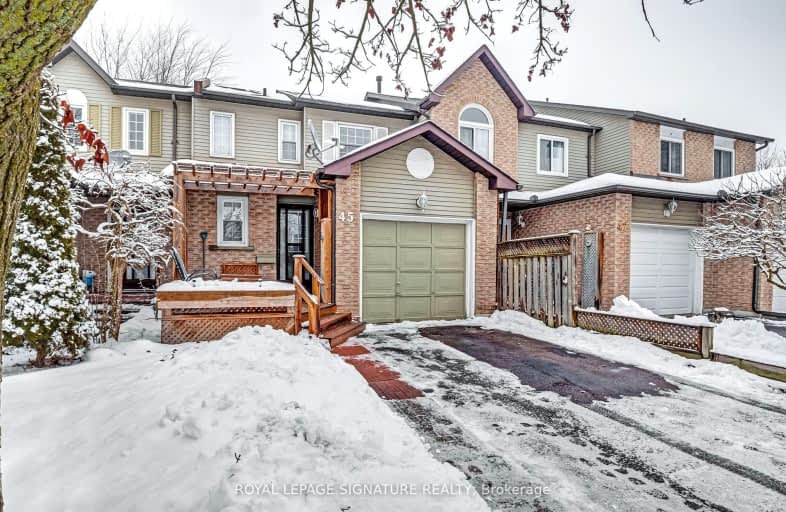Somewhat Walkable
- Some errands can be accomplished on foot.
53
/100
Somewhat Bikeable
- Most errands require a car.
49
/100

Courtice Intermediate School
Elementary: Public
1.02 km
Lydia Trull Public School
Elementary: Public
0.59 km
Dr Emily Stowe School
Elementary: Public
0.39 km
Courtice North Public School
Elementary: Public
0.84 km
Good Shepherd Catholic Elementary School
Elementary: Catholic
0.79 km
Dr G J MacGillivray Public School
Elementary: Public
1.54 km
G L Roberts Collegiate and Vocational Institute
Secondary: Public
6.94 km
Monsignor John Pereyma Catholic Secondary School
Secondary: Catholic
5.30 km
Courtice Secondary School
Secondary: Public
1.03 km
Holy Trinity Catholic Secondary School
Secondary: Catholic
1.34 km
Eastdale Collegiate and Vocational Institute
Secondary: Public
3.82 km
Maxwell Heights Secondary School
Secondary: Public
6.72 km
-
Stuart Park
Clarington ON 0.28km -
Terry Fox Park
Townline Rd S, Oshawa ON 2.28km -
Southridge Park
2.8km
-
BMO Bank of Montreal
1561 Hwy 2, Courtice ON L1E 2G5 0.28km -
TD Bank Financial Group
1310 King St E (Townline), Oshawa ON L1H 1H9 2.12km -
BMO Bank of Montreal
1425 Bloor St, Courtice ON L1E 0A1 2.23km







