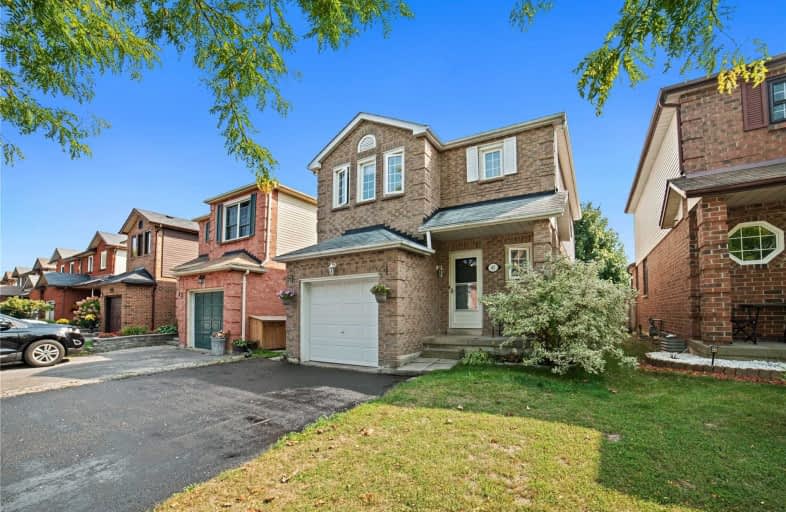
Campbell Children's School
Elementary: Hospital
0.25 km
St John XXIII Catholic School
Elementary: Catholic
1.30 km
Dr Emily Stowe School
Elementary: Public
1.78 km
St. Mother Teresa Catholic Elementary School
Elementary: Catholic
0.61 km
Forest View Public School
Elementary: Public
1.68 km
Dr G J MacGillivray Public School
Elementary: Public
0.74 km
DCE - Under 21 Collegiate Institute and Vocational School
Secondary: Public
4.77 km
G L Roberts Collegiate and Vocational Institute
Secondary: Public
4.81 km
Monsignor John Pereyma Catholic Secondary School
Secondary: Catholic
3.34 km
Courtice Secondary School
Secondary: Public
3.14 km
Holy Trinity Catholic Secondary School
Secondary: Catholic
2.77 km
Eastdale Collegiate and Vocational Institute
Secondary: Public
3.30 km










