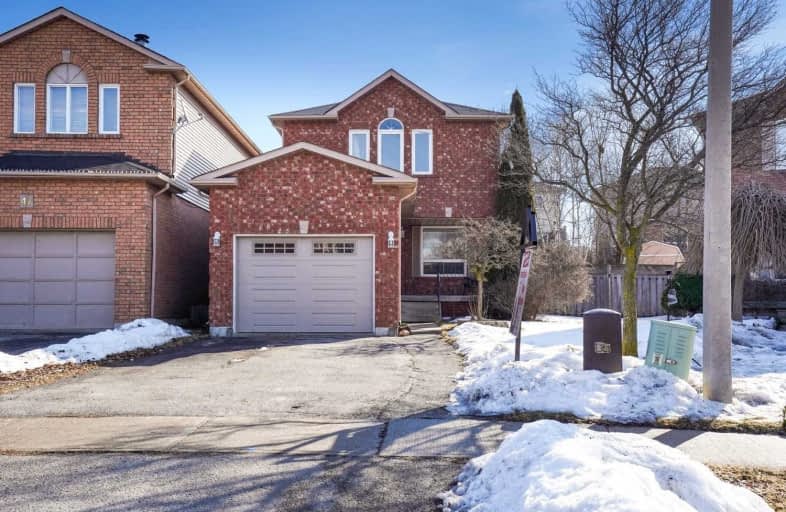Sold on Mar 05, 2020
Note: Property is not currently for sale or for rent.

-
Type: Detached
-
Style: 2-Storey
-
Lot Size: 24.38 x 104 Feet
-
Age: No Data
-
Taxes: $3,550 per year
-
Days on Site: 9 Days
-
Added: Feb 25, 2020 (1 week on market)
-
Updated:
-
Last Checked: 3 months ago
-
MLS®#: E4701113
-
Listed By: Keller williams energy real estate, brokerage
Fantastic Detached 3 Bedroom, 2 Bath Home Situated In A Great Neighbourhood Close To All Amenities! Move-In Ready! Main Level Boasts Spacious Living/Dining Area W. Laminate Floors, 2 Pc Bathroom & Bright Eat-In Kitchen W. Walk-Out To Deck & Large Fenced Yard On A Pie-Shaped Lot! 3 Bedrooms & 5 Pc Bath On 2nd Level Including Oversized Master With Walk-In Closet! Finished Basement With Large Rec Area! See Virtual Tour! See Virtual Tour!
Extras
Conveniently Located Within Walking Distance Of Future Go Train Expansion, Big Box Stores & 2 Mins From 401 Access! Newer Windows (2014) Roof (2009) Deck (2016) & Basement (2017). All Appliances Included.
Property Details
Facts for 45 Vail Meadows Crescent, Clarington
Status
Days on Market: 9
Last Status: Sold
Sold Date: Mar 05, 2020
Closed Date: Mar 31, 2020
Expiry Date: May 25, 2020
Sold Price: $525,000
Unavailable Date: Mar 05, 2020
Input Date: Feb 25, 2020
Property
Status: Sale
Property Type: Detached
Style: 2-Storey
Area: Clarington
Community: Bowmanville
Availability Date: Flexible
Inside
Bedrooms: 3
Bathrooms: 2
Kitchens: 1
Rooms: 8
Den/Family Room: No
Air Conditioning: Central Air
Fireplace: No
Washrooms: 2
Building
Basement: Finished
Basement 2: Full
Heat Type: Forced Air
Heat Source: Gas
Exterior: Brick
Water Supply: Municipal
Special Designation: Unknown
Parking
Driveway: Private
Garage Spaces: 1
Garage Type: Attached
Covered Parking Spaces: 4
Total Parking Spaces: 5
Fees
Tax Year: 2019
Tax Legal Description: Pcl 74-2 Sec 40M1686; Pt Lt 74 Pl 40M1686, Pt 5, 4
Taxes: $3,550
Land
Cross Street: Bonny Castle/Aspen S
Municipality District: Clarington
Fronting On: East
Pool: None
Sewer: Sewers
Lot Depth: 104 Feet
Lot Frontage: 24.38 Feet
Additional Media
- Virtual Tour: http://caliramedia.com/45-vail-meadows-cres/
Rooms
Room details for 45 Vail Meadows Crescent, Clarington
| Type | Dimensions | Description |
|---|---|---|
| Living Main | 3.25 x 6.51 | Large Window, Laminate, O/Looks Dining |
| Dining Main | 3.25 x 6.51 | O/Looks Backyard, Laminate, Large Window |
| Kitchen Main | 2.61 x 4.70 | Eat-In Kitchen, W/O To Deck, Backsplash |
| Master 2nd | 3.50 x 4.59 | W/I Closet, Laminate, Large Window |
| 2nd Br 2nd | 2.81 x 3.02 | Laminate, Closet, Window |
| 3rd Br 2nd | 3.10 x 3.10 | Laminate, Closet, Window |
| Rec Bsmt | 4.72 x 6.81 | Finished, Laminate, Pot Lights |
| Laundry Bsmt | 2.80 x 4.40 | Laundry Sink |
| XXXXXXXX | XXX XX, XXXX |
XXXX XXX XXXX |
$XXX,XXX |
| XXX XX, XXXX |
XXXXXX XXX XXXX |
$XXX,XXX | |
| XXXXXXXX | XXX XX, XXXX |
XXXX XXX XXXX |
$XXX,XXX |
| XXX XX, XXXX |
XXXXXX XXX XXXX |
$XXX,XXX |
| XXXXXXXX XXXX | XXX XX, XXXX | $525,000 XXX XXXX |
| XXXXXXXX XXXXXX | XXX XX, XXXX | $500,000 XXX XXXX |
| XXXXXXXX XXXX | XXX XX, XXXX | $550,000 XXX XXXX |
| XXXXXXXX XXXXXX | XXX XX, XXXX | $489,900 XXX XXXX |

Central Public School
Elementary: PublicVincent Massey Public School
Elementary: PublicWaverley Public School
Elementary: PublicDr Ross Tilley Public School
Elementary: PublicHoly Family Catholic Elementary School
Elementary: CatholicDuke of Cambridge Public School
Elementary: PublicCentre for Individual Studies
Secondary: PublicCourtice Secondary School
Secondary: PublicHoly Trinity Catholic Secondary School
Secondary: CatholicClarington Central Secondary School
Secondary: PublicBowmanville High School
Secondary: PublicSt. Stephen Catholic Secondary School
Secondary: Catholic- 1 bath
- 3 bed
- 1100 sqft
117 Duke Street, Clarington, Ontario • L1C 2V8 • Bowmanville



