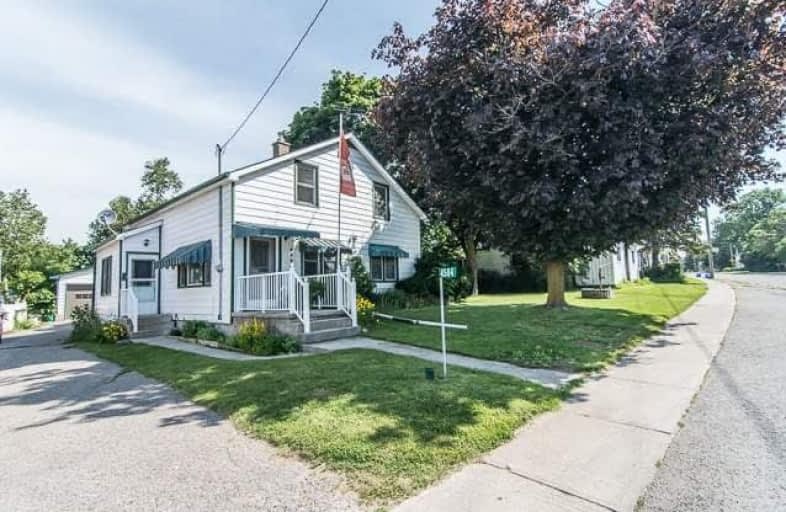Sold on Aug 04, 2017
Note: Property is not currently for sale or for rent.

-
Type: Detached
-
Style: 1 1/2 Storey
-
Lot Size: 64 x 0 Feet
-
Age: No Data
-
Taxes: $3,087 per year
-
Days on Site: 29 Days
-
Added: Sep 07, 2019 (4 weeks on market)
-
Updated:
-
Last Checked: 3 months ago
-
MLS®#: E3864653
-
Listed By: Re/max jazz inc., brokerage
Welcome To The Heart Of Newtonville At The 4 Corners. This Home Was Built In 1890 & Has Been In One Family For Decades. The Handyman Will Appreciate The Large Garage That Has A Workshop On One Side And Parking For A Car On The Other Side. The Mainfloor Has An Eat In Kitchen With Pine Floors. Mainfloor Updated 3 Pc Washroom Is Just Off The Laundryroom. Upstairs There Are 3 Spacious Bedrooms. There Is A Spacious Sunroom Addition W/2 W/O's To The Large Backyard.
Extras
Shingles - New '15, Sump Pump - New '17, Includes: The Appl & Sump Pump. Owns Propane Tank In The Sunroom. Updated Oil Tank. On Municipal Water & Has A Septic Tank On The East Side Of The Home. Property Being Sold As Is Where As.
Property Details
Facts for 4504 Highway 2, Clarington
Status
Days on Market: 29
Last Status: Sold
Sold Date: Aug 04, 2017
Closed Date: Aug 10, 2017
Expiry Date: Oct 31, 2017
Sold Price: $250,000
Unavailable Date: Aug 04, 2017
Input Date: Jul 06, 2017
Property
Status: Sale
Property Type: Detached
Style: 1 1/2 Storey
Area: Clarington
Community: Rural Clarington
Availability Date: Flexible
Inside
Bedrooms: 3
Bathrooms: 1
Kitchens: 1
Rooms: 7
Den/Family Room: No
Air Conditioning: Central Air
Fireplace: No
Laundry Level: Main
Central Vacuum: Y
Washrooms: 1
Building
Basement: Part Bsmt
Heat Type: Forced Air
Heat Source: Oil
Exterior: Alum Siding
Water Supply: Municipal
Special Designation: Unknown
Parking
Driveway: Mutual
Garage Spaces: 2
Garage Type: Detached
Covered Parking Spaces: 1
Total Parking Spaces: 3
Fees
Tax Year: 2017
Tax Legal Description: Pt Lt 8 Con 2 Clarke Pt 1, 10R1209; Clarington
Taxes: $3,087
Highlights
Feature: Level
Land
Cross Street: Newtonville Rd & Hwy
Municipality District: Clarington
Fronting On: North
Pool: None
Sewer: Septic
Lot Frontage: 64 Feet
Lot Irregularities: Irregular - Approx .2
Additional Media
- Virtual Tour: http://view.paradym.com/showvt.asp?sk=13&t=4046334
Rooms
Room details for 4504 Highway 2, Clarington
| Type | Dimensions | Description |
|---|---|---|
| Living Main | - | South View |
| Dining Main | - | |
| Kitchen Main | - | Eat-In Kitchen, Side Door, Nw View |
| Sunroom Main | - | Sliding Doors, Side Door, North View |
| Master 2nd | - | Double Closet, South View |
| 2nd Br 2nd | - | Wood Floor, North View |
| 3rd Br 2nd | - | Tile Floor, North View |
| XXXXXXXX | XXX XX, XXXX |
XXXX XXX XXXX |
$XXX,XXX |
| XXX XX, XXXX |
XXXXXX XXX XXXX |
$XXX,XXX |
| XXXXXXXX XXXX | XXX XX, XXXX | $250,000 XXX XXXX |
| XXXXXXXX XXXXXX | XXX XX, XXXX | $339,000 XXX XXXX |

North Hope Central Public School
Elementary: PublicKirby Centennial Public School
Elementary: PublicOrono Public School
Elementary: PublicThe Pines Senior Public School
Elementary: PublicSt. Francis of Assisi Catholic Elementary School
Elementary: CatholicNewcastle Public School
Elementary: PublicCentre for Individual Studies
Secondary: PublicClarke High School
Secondary: PublicPort Hope High School
Secondary: PublicClarington Central Secondary School
Secondary: PublicBowmanville High School
Secondary: PublicSt. Stephen Catholic Secondary School
Secondary: Catholic

