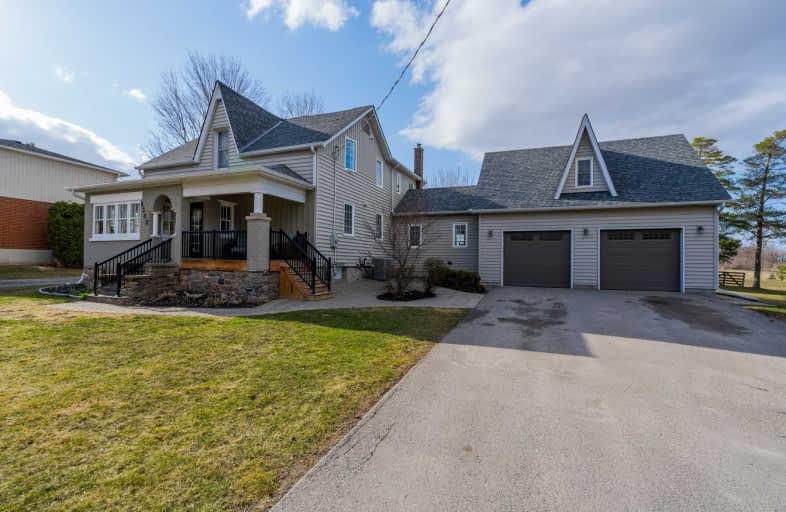Sold on Apr 11, 2021
Note: Property is not currently for sale or for rent.

-
Type: Detached
-
Style: 2-Storey
-
Lot Size: 4.46 x 0 Acres
-
Age: No Data
-
Taxes: $6,122 per year
-
Days on Site: 2 Days
-
Added: Apr 09, 2021 (2 days on market)
-
Updated:
-
Last Checked: 2 months ago
-
MLS®#: E5187489
-
Listed By: Keller williams energy real estate, brokerage
Tons Of Space To Work & Play On Your Own 4.45 Acres In Newtonville! Charm & Character T/O This Stunning 4 Brm Century Home Boasting 2 Driveways, Lrg Wrkshp W/Hydro, New O/S Doors & New Siding ('21), Dbl Car Grge W/Car Lift & Finished In Law Suite ('19) W/Sep Laundry, 2nd Kitch W/Quartz, 3Pc Bath, Furnace & A/C. Main Flr Mudrm, Library, Office W/Vaulted Ceiling & W/O To Huge Bckyrd & Formal Dining Rm W/Coffered Ceiling. Chef's Kitchen W/Quartz, Lrg C.Islnd,*
Extras
*B/I Pantry & S/S Appls, Lrg Living W/F/P & W/O To Spacious Deck! Master Brm Has Vaulted Ceiling W/Skylights, W/I Closet, G.F/P & Lrg Window O/Lking Bckyrd! Don't Miss This One! Located Close To 401, 115 & 407! See Attached List For More!
Property Details
Facts for 4548 Durham Regional Highway 2, Clarington
Status
Days on Market: 2
Last Status: Sold
Sold Date: Apr 11, 2021
Closed Date: Jul 19, 2021
Expiry Date: Jul 09, 2021
Sold Price: $1,399,900
Unavailable Date: Apr 11, 2021
Input Date: Apr 09, 2021
Property
Status: Sale
Property Type: Detached
Style: 2-Storey
Area: Clarington
Community: Rural Clarington
Availability Date: 60-90 Tba
Inside
Bedrooms: 4
Bathrooms: 3
Kitchens: 1
Kitchens Plus: 1
Rooms: 10
Den/Family Room: No
Air Conditioning: Central Air
Fireplace: Yes
Washrooms: 3
Building
Basement: Unfinished
Heat Type: Forced Air
Heat Source: Gas
Exterior: Brick
Exterior: Vinyl Siding
Water Supply: Municipal
Special Designation: Unknown
Other Structures: Workshop
Parking
Driveway: Private
Garage Spaces: 2
Garage Type: Attached
Covered Parking Spaces: 20
Total Parking Spaces: 22
Fees
Tax Year: 2020
Tax Legal Description: Pt Lt 8 Con 2, Clarke, Pt 2 Pl 40R24894, *
Taxes: $6,122
Land
Cross Street: Highway 2 & Newtonvi
Municipality District: Clarington
Fronting On: North
Pool: None
Sewer: Septic
Lot Frontage: 4.46 Acres
Lot Irregularities: 1.80 Hector
Acres: 2-4.99
Additional Media
- Virtual Tour: https://maddoxmedia.ca/4548-highway-2/
Rooms
Room details for 4548 Durham Regional Highway 2, Clarington
| Type | Dimensions | Description |
|---|---|---|
| Mudroom Main | 2.30 x 4.51 | Hardwood Floor, Picture Window, B/I Shelves |
| Kitchen Main | 3.33 x 5.93 | Quartz Counter, Centre Island, Stainless Steel Appl |
| Dining Main | 3.46 x 4.39 | Hardwood Floor, Coffered Ceiling, Window |
| Library Main | 2.48 x 3.52 | Hardwood Floor, B/I Shelves, Crown Moulding |
| Living Main | 4.37 x 6.15 | Hardwood Floor, Fireplace, W/O To Deck |
| Office Main | 4.21 x 4.83 | Hardwood Floor, W/O To Deck, Vaulted Ceiling |
| Master 2nd | 5.02 x 4.52 | Skylight, W/I Closet, Gas Fireplace |
| 2nd Br 2nd | 2.46 x 2.60 | Hardwood Floor, Window |
| 3rd Br 2nd | 2.60 x 4.45 | Hardwood Floor, Closet, Window |
| 4th Br 2nd | 3.45 x 3.95 | Hardwood Floor, Closet, Window |
| Kitchen 2nd | 3.03 x 2.96 | Quartz Counter, Pot Lights, Window |
| Living 2nd | 3.72 x 5.00 | Vaulted Ceiling, Window, Pot Lights |
| XXXXXXXX | XXX XX, XXXX |
XXXX XXX XXXX |
$X,XXX,XXX |
| XXX XX, XXXX |
XXXXXX XXX XXXX |
$X,XXX,XXX | |
| XXXXXXXX | XXX XX, XXXX |
XXXX XXX XXXX |
$XXX,XXX |
| XXX XX, XXXX |
XXXXXX XXX XXXX |
$XXX,XXX | |
| XXXXXXXX | XXX XX, XXXX |
XXXXXXX XXX XXXX |
|
| XXX XX, XXXX |
XXXXXX XXX XXXX |
$XXX,XXX | |
| XXXXXXXX | XXX XX, XXXX |
XXXX XXX XXXX |
$XXX,XXX |
| XXX XX, XXXX |
XXXXXX XXX XXXX |
$XXX,XXX | |
| XXXXXXXX | XXX XX, XXXX |
XXXXXXX XXX XXXX |
|
| XXX XX, XXXX |
XXXXXX XXX XXXX |
$XXX,XXX |
| XXXXXXXX XXXX | XXX XX, XXXX | $1,399,900 XXX XXXX |
| XXXXXXXX XXXXXX | XXX XX, XXXX | $1,399,900 XXX XXXX |
| XXXXXXXX XXXX | XXX XX, XXXX | $795,000 XXX XXXX |
| XXXXXXXX XXXXXX | XXX XX, XXXX | $839,900 XXX XXXX |
| XXXXXXXX XXXXXXX | XXX XX, XXXX | XXX XXXX |
| XXXXXXXX XXXXXX | XXX XX, XXXX | $859,900 XXX XXXX |
| XXXXXXXX XXXX | XXX XX, XXXX | $610,000 XXX XXXX |
| XXXXXXXX XXXXXX | XXX XX, XXXX | $634,500 XXX XXXX |
| XXXXXXXX XXXXXXX | XXX XX, XXXX | XXX XXXX |
| XXXXXXXX XXXXXX | XXX XX, XXXX | $658,900 XXX XXXX |

North Hope Central Public School
Elementary: PublicKirby Centennial Public School
Elementary: PublicOrono Public School
Elementary: PublicThe Pines Senior Public School
Elementary: PublicSt. Francis of Assisi Catholic Elementary School
Elementary: CatholicNewcastle Public School
Elementary: PublicCentre for Individual Studies
Secondary: PublicClarke High School
Secondary: PublicPort Hope High School
Secondary: PublicClarington Central Secondary School
Secondary: PublicBowmanville High School
Secondary: PublicSt. Stephen Catholic Secondary School
Secondary: Catholic

