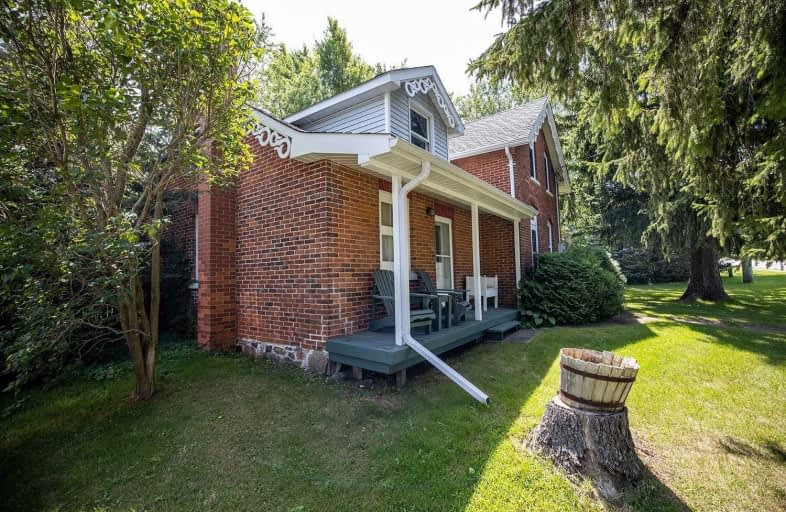Sold on Aug 15, 2020
Note: Property is not currently for sale or for rent.

-
Type: Detached
-
Style: 1 1/2 Storey
-
Lot Size: 133 x 209.54 Feet
-
Age: 100+ years
-
Taxes: $3,678 per year
-
Days on Site: 1 Days
-
Added: Aug 14, 2020 (1 day on market)
-
Updated:
-
Last Checked: 3 months ago
-
MLS®#: E4870506
-
Listed By: Keller williams energy real estate, brokerage
Let Your Imagination Run Wild With This One-Of-A-Kind Century Home! Featuring Living Room With Built-In Shelves, Dining Room & Mid-Reno Kitchen Ready For Your Personal Touch! 2nd Level Boasts 2 Good-Sized Bedrooms With Built-In Closets & Unfinished Bdrm With Endless Possibilities! The Stunning Large Backyard, Secluded From The Streets By Mature Trees, Is Your Own Private Oasis, With Mature Gardens And Tons Of Privacy! Come Home To This Picturesque Paradise!
Extras
Natural Gas Bbq Hook-Up & 2 Level Barn/Workshop/Garage With Deck. Updates: Soffit & Fascia(2018),Windows(2018),Roof(2017),Furnace(2016). Located In The Quaint Village Of Newtonville. Mins To Hwy 401, Town Of Newcastle & 1Hr To Toronto!
Property Details
Facts for 4549 Durham Regional Highway 2, Clarington
Status
Days on Market: 1
Last Status: Sold
Sold Date: Aug 15, 2020
Closed Date: Oct 09, 2020
Expiry Date: Dec 30, 2020
Sold Price: $550,000
Unavailable Date: Aug 15, 2020
Input Date: Aug 14, 2020
Prior LSC: Listing with no contract changes
Property
Status: Sale
Property Type: Detached
Style: 1 1/2 Storey
Age: 100+
Area: Clarington
Community: Rural Clarington
Availability Date: Tba
Inside
Bedrooms: 3
Bathrooms: 2
Kitchens: 1
Rooms: 7
Den/Family Room: No
Air Conditioning: None
Fireplace: No
Laundry Level: Lower
Washrooms: 2
Building
Basement: Unfinished
Heat Type: Forced Air
Heat Source: Gas
Exterior: Brick
Water Supply: Municipal
Special Designation: Unknown
Parking
Driveway: Private
Garage Type: None
Covered Parking Spaces: 6
Total Parking Spaces: 8
Fees
Tax Year: 2020
Tax Legal Description: Pt Lt 8 Con 2 Clarke Pt 3, 10R1486; Clarington
Taxes: $3,678
Land
Cross Street: Newtonville Rd & Hwy
Municipality District: Clarington
Fronting On: South
Pool: None
Sewer: Septic
Lot Depth: 209.54 Feet
Lot Frontage: 133 Feet
Lot Irregularities: 108.49Ft South 243.04
Acres: .50-1.99
Additional Media
- Virtual Tour: https://my.matterport.com/show/?m=cMSKf2Ayimv&mls=1
Rooms
Room details for 4549 Durham Regional Highway 2, Clarington
| Type | Dimensions | Description |
|---|---|---|
| Mudroom Main | 2.30 x 4.16 | Hardwood Floor, W/O To Deck, B/I Shelves |
| Living Main | 3.73 x 5.15 | Broadloom, B/I Shelves, Window |
| Dining Main | 3.20 x 4.40 | Hardwood Floor, O/Looks Dining, Window |
| Kitchen Main | 3.10 x 3.24 | Unfinished, Hardwood Floor, Window |
| Bathroom Main | - | Unfinished, Window |
| 3rd Br In Betwn | 5.39 x 6.63 | Unfinished, Window |
| Master 2nd | 3.14 x 4.10 | Broadloom, B/I Closet, Window |
| 2nd Br 2nd | 3.36 x 4.09 | Broadloom, B/I Closet, Window |

| XXXXXXXX | XXX XX, XXXX |
XXXX XXX XXXX |
$XXX,XXX |
| XXX XX, XXXX |
XXXXXX XXX XXXX |
$XXX,XXX |
| XXXXXXXX XXXX | XXX XX, XXXX | $550,000 XXX XXXX |
| XXXXXXXX XXXXXX | XXX XX, XXXX | $470,000 XXX XXXX |

North Hope Central Public School
Elementary: PublicKirby Centennial Public School
Elementary: PublicOrono Public School
Elementary: PublicThe Pines Senior Public School
Elementary: PublicSt. Francis of Assisi Catholic Elementary School
Elementary: CatholicNewcastle Public School
Elementary: PublicCentre for Individual Studies
Secondary: PublicClarke High School
Secondary: PublicPort Hope High School
Secondary: PublicClarington Central Secondary School
Secondary: PublicBowmanville High School
Secondary: PublicSt. Stephen Catholic Secondary School
Secondary: Catholic
