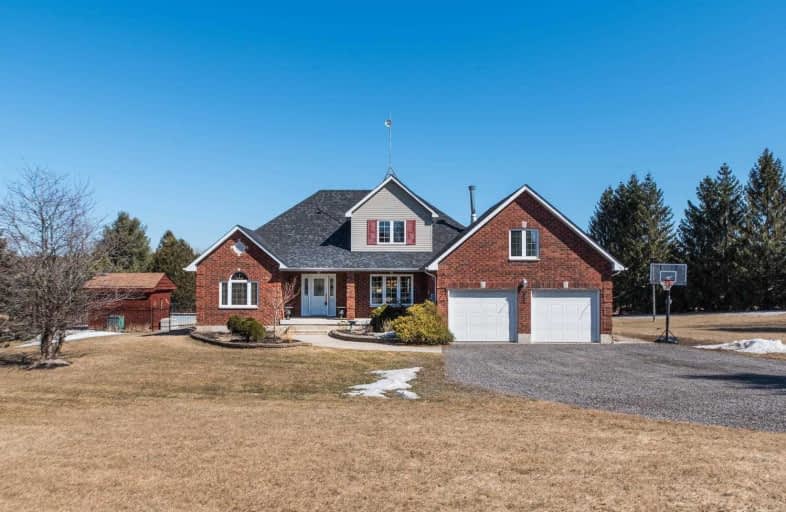Sold on Apr 05, 2019
Note: Property is not currently for sale or for rent.

-
Type: Detached
-
Style: 1 1/2 Storey
-
Size: 2000 sqft
-
Lot Size: 330 x 1331.54 Feet
-
Age: 16-30 years
-
Taxes: $6,047 per year
-
Days on Site: 8 Days
-
Added: Mar 28, 2019 (1 week on market)
-
Updated:
-
Last Checked: 3 months ago
-
MLS®#: E4396122
-
Listed By: Re/max rouge river realty ltd., brokerage
This Custom, All Brick 1.5 Storey Home Is An Entertainers Dream! Situated On 10.04 Beautiful Acres W/ Inground Salt Water Pool, Hot Tub, Hand Crafted Gazebo, Custom Playground, Stream, Pond And 14X14 Workshop W/ Hydro.You Will Love The Soaring Ceilings And Open Concept Of The Great Room W/ Wood Stove And Hardwood Floors. Enjoy The Massive Eat In Kitchen W/ Walk Out To Deck, Main Floor Laundry And Access To Doub Garage. 200Amp, Roof (2018)
Extras
Only Minutes From 401 & 115 & Soon To Be 407 Access, Brimacombe Ski & Ganaraska Forest. Includes All Electrical Light Fixtures, B/I Dw, Fridge, Stove, Washer, Dryer, B/I Oven. Hot Water Heater Owned.
Property Details
Facts for 4549 Gilmore Road, Clarington
Status
Days on Market: 8
Last Status: Sold
Sold Date: Apr 05, 2019
Closed Date: Jul 04, 2019
Expiry Date: Aug 31, 2019
Sold Price: $950,000
Unavailable Date: Apr 05, 2019
Input Date: Mar 28, 2019
Property
Status: Sale
Property Type: Detached
Style: 1 1/2 Storey
Size (sq ft): 2000
Age: 16-30
Area: Clarington
Community: Rural Clarington
Availability Date: 30/60/90
Inside
Bedrooms: 3
Bedrooms Plus: 1
Bathrooms: 3
Kitchens: 1
Rooms: 6
Den/Family Room: Yes
Air Conditioning: Central Air
Fireplace: Yes
Laundry Level: Main
Central Vacuum: Y
Washrooms: 3
Utilities
Electricity: Yes
Gas: No
Telephone: Yes
Building
Basement: Finished
Basement 2: Full
Heat Type: Forced Air
Heat Source: Oil
Exterior: Brick
UFFI: No
Water Supply Type: Drilled Well
Water Supply: Well
Special Designation: Unknown
Other Structures: Workshop
Retirement: N
Parking
Driveway: Available
Garage Spaces: 2
Garage Type: Attached
Covered Parking Spaces: 10
Fees
Tax Year: 2018
Tax Legal Description: Pt Lt 2 Con 4 Clarke Pt 13, Now Rp Rd 2
Taxes: $6,047
Highlights
Feature: Lake/Pond
Feature: River/Stream
Feature: Wooded/Treed
Land
Cross Street: Newtonville Rd/4th C
Municipality District: Clarington
Fronting On: East
Pool: Inground
Sewer: Septic
Lot Depth: 1331.54 Feet
Lot Frontage: 330 Feet
Lot Irregularities: Slightly Irregular
Acres: 10-24.99
Additional Media
- Virtual Tour: https://tours.homesinfocus.ca/1262498?idx=1
Rooms
Room details for 4549 Gilmore Road, Clarington
| Type | Dimensions | Description |
|---|---|---|
| Great Rm Main | 6.68 x 5.28 | Hardwood Floor, Wood Stove, Cathedral Ceiling |
| Kitchen Main | 6.89 x 5.25 | W/O To Deck, Centre Island, B/I Appliances |
| Dining Main | 4.45 x 3.89 | Hardwood Floor, French Doors, Window |
| Master Main | 3.96 x 5.25 | Ensuite Bath, His/Hers Closets, Window |
| Laundry Main | 3.88 x 1.76 | Access To Garage, W/O To Yard |
| 2nd Br 2nd | 4.87 x 3.54 | Broadloom, Closet, Window |
| 3rd Br 2nd | 3.82 x 3.89 | Broadloom, Closet, Window |
| 4th Br Lower | - | |
| Office Lower | - | |
| Rec Lower | - | |
| Living Lower | - |
| XXXXXXXX | XXX XX, XXXX |
XXXX XXX XXXX |
$XXX,XXX |
| XXX XX, XXXX |
XXXXXX XXX XXXX |
$XXX,XXX | |
| XXXXXXXX | XXX XX, XXXX |
XXXXXXXX XXX XXXX |
|
| XXX XX, XXXX |
XXXXXX XXX XXXX |
$XXX,XXX |
| XXXXXXXX XXXX | XXX XX, XXXX | $950,000 XXX XXXX |
| XXXXXXXX XXXXXX | XXX XX, XXXX | $969,000 XXX XXXX |
| XXXXXXXX XXXXXXXX | XXX XX, XXXX | XXX XXXX |
| XXXXXXXX XXXXXX | XXX XX, XXXX | $999,999 XXX XXXX |

North Hope Central Public School
Elementary: PublicKirby Centennial Public School
Elementary: PublicOrono Public School
Elementary: PublicThe Pines Senior Public School
Elementary: PublicSt. Francis of Assisi Catholic Elementary School
Elementary: CatholicNewcastle Public School
Elementary: PublicCentre for Individual Studies
Secondary: PublicClarke High School
Secondary: PublicPort Hope High School
Secondary: PublicClarington Central Secondary School
Secondary: PublicBowmanville High School
Secondary: PublicSt. Stephen Catholic Secondary School
Secondary: Catholic

