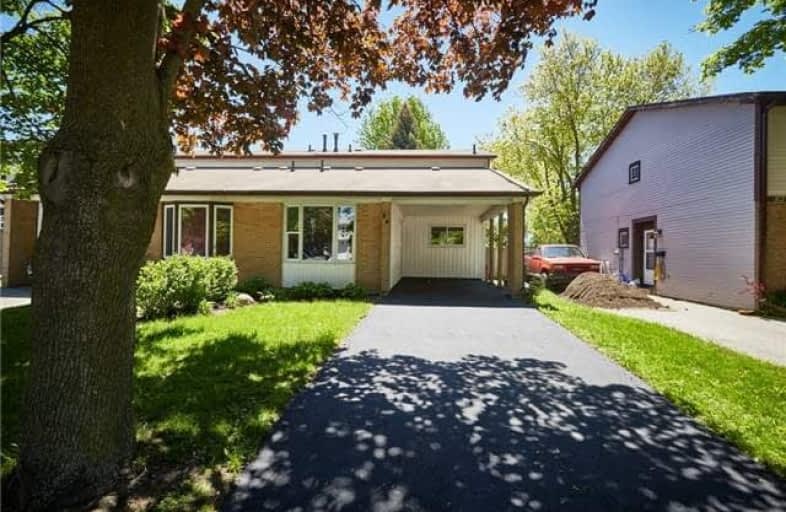Sold on Jun 14, 2017
Note: Property is not currently for sale or for rent.

-
Type: Semi-Detached
-
Style: 2-Storey
-
Lot Size: 30 x 150 Feet
-
Age: 31-50 years
-
Taxes: $2,633 per year
-
Days on Site: 8 Days
-
Added: Sep 07, 2019 (1 week on market)
-
Updated:
-
Last Checked: 3 months ago
-
MLS®#: E3830317
-
Listed By: Dan plowman team realty inc., brokerage
This Turnkey, Semi-Dtchd 2-Stry In Sought After Bowmanville Offers Extensive Upgrds T/O W/Extra Deep Lot! O/C Main Flr Fts Open Foyer,Powder Rm&Grt Size Fam Rm W/Oversized Window.Head Into Lrg Living Area W/Frml Dining Rm&S/G W/O To Deck.Spacious Kitch Has Been Reno'd Top To Bottom; Upgrds Incl New Counters, Cabinetry, B/S, Sink, Faucets&Eating Area.Head Downstrs To Prtlly Fnshd Bsmt W/Fnshd Rec Rm,3Pc Bath & Tons Of Strge. Upstrs Fts 3 Great Size Brms &*
Extras
*Recently Reno'd 4Pc Bath As Well.Plenty Of Parking & Carport.Desirable Location&Close To 401.Updts Incl: Profess Painted T/O,New Laminate On Main Flr,Furnace Approx 5Yrs Old,New Light Fixtures T/O,Fully Fenced In Yrd & Grt Size Deck.
Property Details
Facts for 84 Roser Crescent, Clarington
Status
Days on Market: 8
Last Status: Sold
Sold Date: Jun 14, 2017
Closed Date: Jun 29, 2017
Expiry Date: Aug 06, 2017
Sold Price: $430,000
Unavailable Date: Jun 14, 2017
Input Date: Jun 06, 2017
Property
Status: Sale
Property Type: Semi-Detached
Style: 2-Storey
Age: 31-50
Area: Clarington
Community: Bowmanville
Availability Date: 30/ Tba
Inside
Bedrooms: 3
Bathrooms: 3
Kitchens: 1
Rooms: 7
Den/Family Room: Yes
Air Conditioning: Central Air
Fireplace: No
Washrooms: 3
Building
Basement: Full
Basement 2: Part Fin
Heat Type: Forced Air
Heat Source: Gas
Exterior: Alum Siding
Exterior: Brick
Water Supply: Municipal
Special Designation: Unknown
Parking
Driveway: Private
Garage Spaces: 1
Garage Type: Carport
Covered Parking Spaces: 3
Total Parking Spaces: 4
Fees
Tax Year: 2016
Tax Legal Description: Plan 707 Pt Lot 22 Rp 10R372 Pt 19
Taxes: $2,633
Land
Cross Street: Waverly/ Baseline
Municipality District: Clarington
Fronting On: South
Pool: None
Sewer: Sewers
Lot Depth: 150 Feet
Lot Frontage: 30 Feet
Additional Media
- Virtual Tour: https://youriguide.com/84_roser_crescent_bowmanville_on?unbranded
Rooms
Room details for 84 Roser Crescent, Clarington
| Type | Dimensions | Description |
|---|---|---|
| Kitchen Main | 2.75 x 3.97 | Backsplash, Ceramic Floor, Window |
| Living Main | 3.35 x 5.34 | Laminate, Window |
| Dining Main | 3.24 x 3.56 | Laminate, W/O To Deck, Open Concept |
| Family Main | 3.47 x 3.59 | Laminate, Window |
| Rec Lower | 3.20 x 3.73 | Broadloom, Window |
| Other Lower | 2.72 x 3.97 | |
| Master Upper | 3.40 x 4.22 | Ceiling Fan, Closet, Window |
| 2nd Br Upper | 3.18 x 3.50 | Closet, Window |
| 3rd Br Upper | 2.62 x 3.50 | Closet, Window |
| XXXXXXXX | XXX XX, XXXX |
XXXX XXX XXXX |
$XXX,XXX |
| XXX XX, XXXX |
XXXXXX XXX XXXX |
$XXX,XXX |
| XXXXXXXX XXXX | XXX XX, XXXX | $430,000 XXX XXXX |
| XXXXXXXX XXXXXX | XXX XX, XXXX | $369,900 XXX XXXX |

Central Public School
Elementary: PublicVincent Massey Public School
Elementary: PublicWaverley Public School
Elementary: PublicDr Ross Tilley Public School
Elementary: PublicSt. Joseph Catholic Elementary School
Elementary: CatholicHoly Family Catholic Elementary School
Elementary: CatholicCentre for Individual Studies
Secondary: PublicCourtice Secondary School
Secondary: PublicHoly Trinity Catholic Secondary School
Secondary: CatholicClarington Central Secondary School
Secondary: PublicBowmanville High School
Secondary: PublicSt. Stephen Catholic Secondary School
Secondary: Catholic

