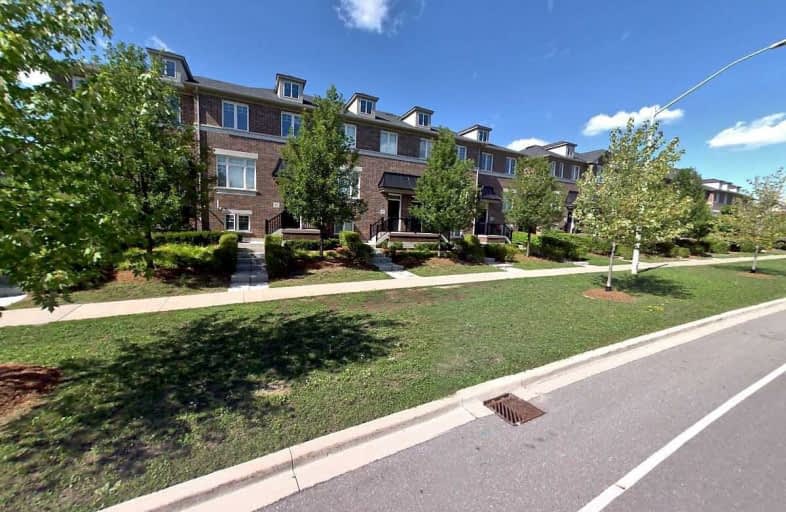Sold on Jan 25, 2021
Note: Property is not currently for sale or for rent.

-
Type: Att/Row/Twnhouse
-
Style: 2-Storey
-
Size: 1500 sqft
-
Lot Size: 19 x 0 Feet
-
Age: 6-15 years
-
Taxes: $3,780 per year
-
Days on Site: 7 Days
-
Added: Jan 18, 2021 (1 week on market)
-
Updated:
-
Last Checked: 3 months ago
-
MLS®#: E5088563
-
Listed By: Right at home realty inc., brokerage
Executive Townhome With Double Car Garage In Desirable Courtice Neighbourhood. Open Concept Main Floor With Upgraded, Bright, Spacious Kitchen Featuring Quartz Countertops And Walkout To Large Deck. Great Room Features Large Picture Window With Breathtaking Views. Finished Rec Room In Basement With Walkout To Garage. Well-Maintained, Quiet Community With Schools, Shopping, Parks, And 401/407 Nearby. Potl Common Element Fee $122.06/Mth Incl Lawn, Garden, Snow.
Extras
Included: S/S Appliances (Fridge, Stove, Built-In Dishwasher), Washer, Dryer, Hot Water Tank Is Owned (Not A Rental), Rogers Security Camera (Owned), Garage Door Opener (2020) With 2 Remotes And Wi-Fi Module.
Property Details
Facts for 458 Meadowglade Road, Clarington
Status
Days on Market: 7
Last Status: Sold
Sold Date: Jan 25, 2021
Closed Date: Feb 24, 2021
Expiry Date: Mar 22, 2021
Sold Price: $680,000
Unavailable Date: Jan 25, 2021
Input Date: Jan 19, 2021
Prior LSC: Listing with no contract changes
Property
Status: Sale
Property Type: Att/Row/Twnhouse
Style: 2-Storey
Size (sq ft): 1500
Age: 6-15
Area: Clarington
Community: Courtice
Availability Date: Flexible
Inside
Bedrooms: 3
Bathrooms: 2
Kitchens: 1
Rooms: 6
Den/Family Room: No
Air Conditioning: Central Air
Fireplace: No
Washrooms: 2
Building
Basement: Finished
Basement 2: Sep Entrance
Heat Type: Forced Air
Heat Source: Gas
Exterior: Brick
Water Supply: Municipal
Special Designation: Unknown
Parking
Driveway: Pvt Double
Garage Spaces: 2
Garage Type: Built-In
Covered Parking Spaces: 2
Total Parking Spaces: 4
Fees
Tax Year: 2020
Tax Legal Description: Plan 40M2474 Pt Blk 59 Rp 40R27919 Part 25
Taxes: $3,780
Additional Mo Fees: 122.06
Highlights
Feature: Park
Feature: Public Transit
Feature: School
Land
Cross Street: Prestonvale & Meadow
Municipality District: Clarington
Fronting On: North
Parcel Number: 265950791
Parcel of Tied Land: Y
Pool: None
Sewer: Sewers
Lot Frontage: 19 Feet
Lot Irregularities: Potl - No Lot Depth L
Acres: < .50
Zoning: Residential
Rooms
Room details for 458 Meadowglade Road, Clarington
| Type | Dimensions | Description |
|---|---|---|
| Great Rm Main | 3.65 x 7.25 | Open Concept, Picture Window, Combined W/Dining |
| Kitchen Main | 4.26 x 5.48 | Eat-In Kitchen, W/O To Deck, Quartz Counter |
| Master 2nd | 3.35 x 4.57 | Closet |
| 2nd Br 2nd | 2.47 x 3.65 | Closet |
| 3rd Br 2nd | 2.47 x 3.65 | Closet |
| Rec Lower | 3.35 x 3.69 | Above Grade Window, Access To Garage |
| XXXXXXXX | XXX XX, XXXX |
XXXX XXX XXXX |
$XXX,XXX |
| XXX XX, XXXX |
XXXXXX XXX XXXX |
$XXX,XXX | |
| XXXXXXXX | XXX XX, XXXX |
XXXX XXX XXXX |
$XXX,XXX |
| XXX XX, XXXX |
XXXXXX XXX XXXX |
$XXX,XXX | |
| XXXXXXXX | XXX XX, XXXX |
XXXXXXX XXX XXXX |
|
| XXX XX, XXXX |
XXXXXX XXX XXXX |
$XXX,XXX | |
| XXXXXXXX | XXX XX, XXXX |
XXXXXXX XXX XXXX |
|
| XXX XX, XXXX |
XXXXXX XXX XXXX |
$XXX,XXX | |
| XXXXXXXX | XXX XX, XXXX |
XXXXXX XXX XXXX |
$X,XXX |
| XXX XX, XXXX |
XXXXXX XXX XXXX |
$X,XXX |
| XXXXXXXX XXXX | XXX XX, XXXX | $680,000 XXX XXXX |
| XXXXXXXX XXXXXX | XXX XX, XXXX | $600,000 XXX XXXX |
| XXXXXXXX XXXX | XXX XX, XXXX | $480,000 XXX XXXX |
| XXXXXXXX XXXXXX | XXX XX, XXXX | $487,700 XXX XXXX |
| XXXXXXXX XXXXXXX | XXX XX, XXXX | XXX XXXX |
| XXXXXXXX XXXXXX | XXX XX, XXXX | $499,900 XXX XXXX |
| XXXXXXXX XXXXXXX | XXX XX, XXXX | XXX XXXX |
| XXXXXXXX XXXXXX | XXX XX, XXXX | $499,900 XXX XXXX |
| XXXXXXXX XXXXXX | XXX XX, XXXX | $1,700 XXX XXXX |
| XXXXXXXX XXXXXX | XXX XX, XXXX | $1,950 XXX XXXX |

Lydia Trull Public School
Elementary: PublicDr Emily Stowe School
Elementary: PublicSt. Mother Teresa Catholic Elementary School
Elementary: CatholicCourtice North Public School
Elementary: PublicGood Shepherd Catholic Elementary School
Elementary: CatholicDr G J MacGillivray Public School
Elementary: PublicDCE - Under 21 Collegiate Institute and Vocational School
Secondary: PublicG L Roberts Collegiate and Vocational Institute
Secondary: PublicMonsignor John Pereyma Catholic Secondary School
Secondary: CatholicCourtice Secondary School
Secondary: PublicHoly Trinity Catholic Secondary School
Secondary: CatholicEastdale Collegiate and Vocational Institute
Secondary: Public- 3 bath
- 3 bed
- 1500 sqft
6 Malone Lane, Clarington, Ontario • L1E 0H8 • Courtice



