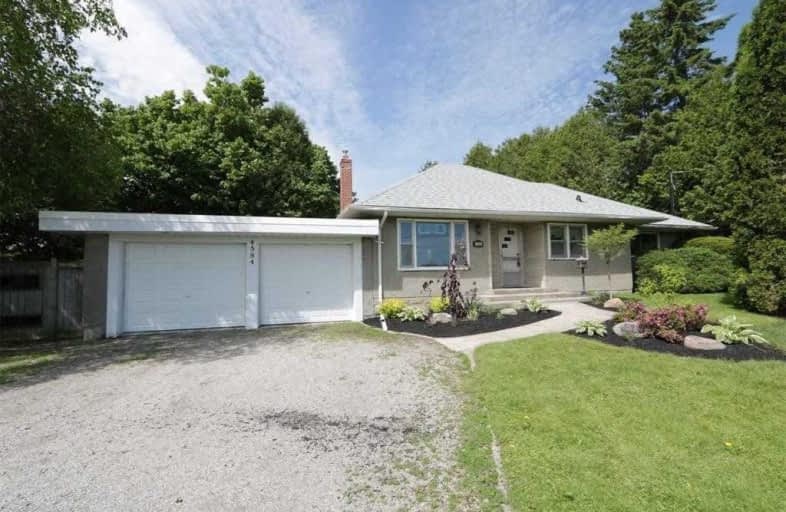Sold on Aug 18, 2021
Note: Property is not currently for sale or for rent.

-
Type: Detached
-
Style: Bungalow
-
Lot Size: 119.5 x 188.5 Feet
-
Age: No Data
-
Taxes: $3,138 per year
-
Days on Site: 78 Days
-
Added: Jun 01, 2021 (2 months on market)
-
Updated:
-
Last Checked: 3 months ago
-
MLS®#: E5256941
-
Listed By: Re/max community realty inc., brokerage
Rare Opportunity To Own ~ Half Acre Private Lot On Old Scugog Rd. The Area Is A Mix Of Agricultural Properties And Estate Homes. Country Living Yet Minutes To Bowmanville Shops/Restaurants And Schools. Large Concrete Pool. Natural Gas Available
Extras
2 Bedroom/ 1 Washroom Bungalow. Large 2 Car Garage. New Shingles 2016. Includes Kitchen Appliances, Gas Stove.
Property Details
Facts for 4584 Old Scugog Road, Clarington
Status
Days on Market: 78
Last Status: Sold
Sold Date: Aug 18, 2021
Closed Date: Sep 07, 2021
Expiry Date: Oct 31, 2021
Sold Price: $673,000
Unavailable Date: Aug 18, 2021
Input Date: Jun 01, 2021
Prior LSC: Listing with no contract changes
Property
Status: Sale
Property Type: Detached
Style: Bungalow
Area: Clarington
Community: Bowmanville
Availability Date: 30/Tba
Inside
Bedrooms: 2
Bathrooms: 1
Kitchens: 1
Rooms: 6
Den/Family Room: Yes
Air Conditioning: None
Fireplace: No
Washrooms: 1
Building
Basement: None
Heat Type: Baseboard
Heat Source: Electric
Exterior: Concrete
Exterior: Stucco/Plaster
Water Supply: Well
Special Designation: Unknown
Parking
Driveway: Private
Garage Spaces: 2
Garage Type: Attached
Covered Parking Spaces: 4
Total Parking Spaces: 6
Fees
Tax Year: 2020
Tax Legal Description: Pt Lt 16 Con 4 Darlington As In N139311; **
Taxes: $3,138
Land
Cross Street: Old Scugog Rd South
Municipality District: Clarington
Fronting On: West
Pool: Inground
Sewer: Septic
Lot Depth: 188.5 Feet
Lot Frontage: 119.5 Feet
Lot Irregularities: Irreg 188.1X105.2X195
Acres: < .50
Rooms
Room details for 4584 Old Scugog Road, Clarington
| Type | Dimensions | Description |
|---|---|---|
| Kitchen Main | 12.02 x 12.02 | |
| Dining Main | 10.06 x 12.02 | |
| Living Main | 12.02 x 16.01 | |
| Master Main | 9.06 x 11.06 | |
| Br Main | 9.02 x 10.02 | |
| Laundry Main | 9.02 x 9.06 | |
| Bathroom Main | - |
| XXXXXXXX | XXX XX, XXXX |
XXXX XXX XXXX |
$XXX,XXX |
| XXX XX, XXXX |
XXXXXX XXX XXXX |
$XXX,XXX | |
| XXXXXXXX | XXX XX, XXXX |
XXXX XXX XXXX |
$XXX,XXX |
| XXX XX, XXXX |
XXXXXX XXX XXXX |
$XXX,XXX | |
| XXXXXXXX | XXX XX, XXXX |
XXXX XXX XXXX |
$XXX,XXX |
| XXX XX, XXXX |
XXXXXX XXX XXXX |
$XXX,XXX |
| XXXXXXXX XXXX | XXX XX, XXXX | $673,000 XXX XXXX |
| XXXXXXXX XXXXXX | XXX XX, XXXX | $699,000 XXX XXXX |
| XXXXXXXX XXXX | XXX XX, XXXX | $545,000 XXX XXXX |
| XXXXXXXX XXXXXX | XXX XX, XXXX | $575,000 XXX XXXX |
| XXXXXXXX XXXX | XXX XX, XXXX | $470,000 XXX XXXX |
| XXXXXXXX XXXXXX | XXX XX, XXXX | $479,900 XXX XXXX |

Central Public School
Elementary: PublicHampton Junior Public School
Elementary: PublicM J Hobbs Senior Public School
Elementary: PublicSt. Elizabeth Catholic Elementary School
Elementary: CatholicHarold Longworth Public School
Elementary: PublicCharles Bowman Public School
Elementary: PublicCentre for Individual Studies
Secondary: PublicCourtice Secondary School
Secondary: PublicHoly Trinity Catholic Secondary School
Secondary: CatholicClarington Central Secondary School
Secondary: PublicBowmanville High School
Secondary: PublicSt. Stephen Catholic Secondary School
Secondary: Catholic- 3 bath
- 3 bed
- 1500 sqft
14 Carey Lane, Clarington, Ontario • L1C 0P2 • Bowmanville



