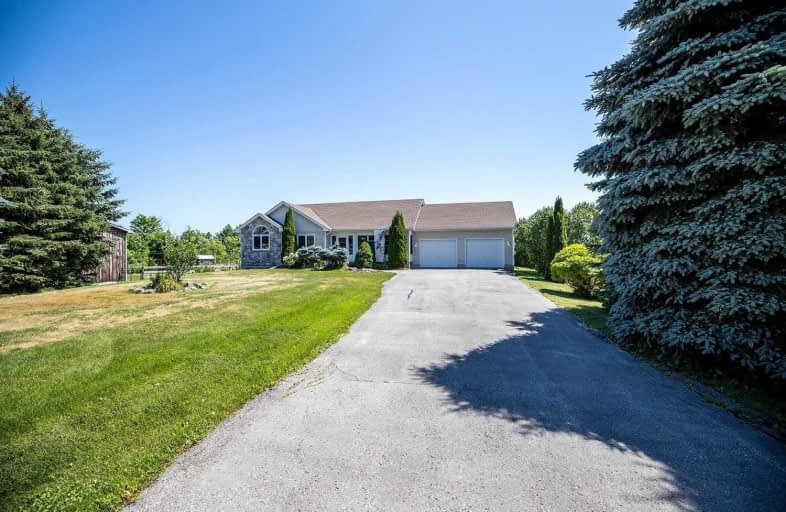Sold on Jul 29, 2020
Note: Property is not currently for sale or for rent.

-
Type: Detached
-
Style: Bungalow
-
Size: 1100 sqft
-
Lot Size: 98.75 x 327.1 Feet
-
Age: 16-30 years
-
Taxes: $4,809 per year
-
Days on Site: 8 Days
-
Added: Jul 21, 2020 (1 week on market)
-
Updated:
-
Last Checked: 2 months ago
-
MLS®#: E4838645
-
Listed By: Keller williams energy real estate, brokerage
Don't Miss This Hidden Gem On A 3/4 Acre Lot In The Quaint Town Of Newtonville! Offering Open Concept Layout. Bright Living Room Combined With Formal Dining Room! Eat-In Kitchen Features Walk-Out To Massive Yard With Above Ground Pool & Access To The Over Sized 2 Car Garage! Master Bedroom Boasts Walk-In Closet & 5Pc Ensuite With Separate Showing! Full Finished Basement Offers Combined Rec Room & Games Room & 4th Bedroom With Above Grade Windows And Closet.
Extras
Close To Hwy 401 & Just Minutes To The Town Of Newcastle! Quiet Country Living With All Your Needs Just A Short Drive Away!
Property Details
Facts for 4589 Paynes Crescent, Clarington
Status
Days on Market: 8
Last Status: Sold
Sold Date: Jul 29, 2020
Closed Date: Oct 16, 2020
Expiry Date: Dec 30, 2020
Sold Price: $820,000
Unavailable Date: Jul 29, 2020
Input Date: Jul 21, 2020
Prior LSC: Listing with no contract changes
Property
Status: Sale
Property Type: Detached
Style: Bungalow
Size (sq ft): 1100
Age: 16-30
Area: Clarington
Community: Rural Clarington
Availability Date: Tba
Inside
Bedrooms: 3
Bedrooms Plus: 1
Bathrooms: 3
Kitchens: 1
Rooms: 7
Den/Family Room: No
Air Conditioning: Central Air
Fireplace: Yes
Laundry Level: Main
Central Vacuum: N
Washrooms: 3
Building
Basement: Finished
Heat Type: Forced Air
Heat Source: Gas
Exterior: Stone
Exterior: Vinyl Siding
Elevator: N
Water Supply: Municipal
Special Designation: Unknown
Parking
Driveway: Pvt Double
Garage Spaces: 2
Garage Type: Built-In
Covered Parking Spaces: 6
Total Parking Spaces: 8
Fees
Tax Year: 2020
Tax Legal Description: Pt Lt 7 Con 1 Clarke Pt 3, 10R3029; Clarington
Taxes: $4,809
Land
Cross Street: County Rd 2 & Paynes
Municipality District: Clarington
Fronting On: South
Pool: Abv Grnd
Sewer: Septic
Lot Depth: 327.1 Feet
Lot Frontage: 98.75 Feet
Additional Media
- Virtual Tour: https://my.matterport.com/show/?m=CgXvXPLapga&mls=1
Rooms
Room details for 4589 Paynes Crescent, Clarington
| Type | Dimensions | Description |
|---|---|---|
| Living Main | 3.95 x 5.53 | Hardwood Floor, Open Concept, Large Window |
| Dining Main | 3.09 x 3.34 | Hardwood Floor, Combined W/Living |
| Kitchen Main | 3.91 x 4.42 | Hardwood Floor, Eat-In Kitchen, W/O To Deck |
| Sunroom Main | 2.16 x 6.32 | Broadloom, Picture Window |
| Master Main | 3.63 x 4.53 | Hardwood Floor, W/I Closet, 5 Pc Ensuite |
| 2nd Br Main | 3.32 x 3.78 | Hardwood Floor, Double Closet, Cathedral Ceiling |
| 3rd Br Main | 2.98 x 3.17 | Broadloom, Closet, Window |
| Rec Bsmt | 5.93 x 7.20 | Broadloom, Above Grade Window, Open Concept |
| Games Bsmt | 3.03 x 5.92 | Broadloom, Gas Fireplace, 2 Pc Bath |
| 4th Br Bsmt | 2.95 x 4.28 | Broadloom, Closet, Above Grade Window |

| XXXXXXXX | XXX XX, XXXX |
XXXX XXX XXXX |
$XXX,XXX |
| XXX XX, XXXX |
XXXXXX XXX XXXX |
$XXX,XXX |
| XXXXXXXX XXXX | XXX XX, XXXX | $820,000 XXX XXXX |
| XXXXXXXX XXXXXX | XXX XX, XXXX | $800,000 XXX XXXX |

North Hope Central Public School
Elementary: PublicKirby Centennial Public School
Elementary: PublicOrono Public School
Elementary: PublicThe Pines Senior Public School
Elementary: PublicSt. Francis of Assisi Catholic Elementary School
Elementary: CatholicNewcastle Public School
Elementary: PublicCentre for Individual Studies
Secondary: PublicClarke High School
Secondary: PublicPort Hope High School
Secondary: PublicClarington Central Secondary School
Secondary: PublicBowmanville High School
Secondary: PublicSt. Stephen Catholic Secondary School
Secondary: Catholic
