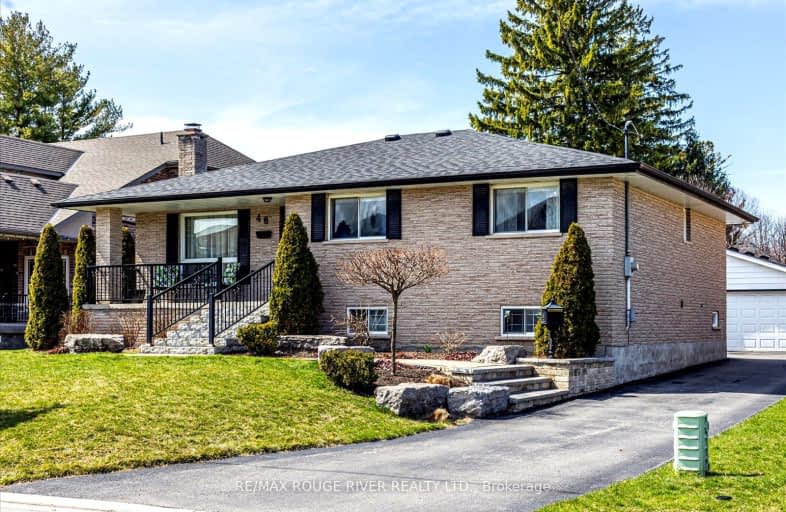Car-Dependent
- Most errands require a car.
48
/100
Bikeable
- Some errands can be accomplished on bike.
53
/100

Central Public School
Elementary: Public
1.17 km
Vincent Massey Public School
Elementary: Public
0.99 km
John M James School
Elementary: Public
0.46 km
St. Elizabeth Catholic Elementary School
Elementary: Catholic
1.46 km
Harold Longworth Public School
Elementary: Public
1.31 km
Duke of Cambridge Public School
Elementary: Public
0.82 km
Centre for Individual Studies
Secondary: Public
1.15 km
Clarke High School
Secondary: Public
6.57 km
Holy Trinity Catholic Secondary School
Secondary: Catholic
7.93 km
Clarington Central Secondary School
Secondary: Public
2.67 km
Bowmanville High School
Secondary: Public
0.71 km
St. Stephen Catholic Secondary School
Secondary: Catholic
1.95 km
-
Darlington Provincial Park
RR 2 Stn Main, Bowmanville ON L1C 3K3 0.95km -
Memorial Park Association
120 Liberty St S (Baseline Rd), Bowmanville ON L1C 2P4 1.94km -
Joey's World, Family Indoor Playground
380 Lake Rd, Bowmanville ON L1C 4P8 2.89km
-
Bitcoin Depot - Bitcoin ATM
100 Mearns Ave, Bowmanville ON L1C 4V7 0.27km -
Scotiabank
100 Clarington Blvd (at Hwy 2), Bowmanville ON L1C 4Z3 2.71km -
TD Canada Trust Branch and ATM
80 Clarington Blvd, Bowmanville ON L1C 5A5 2.75km














