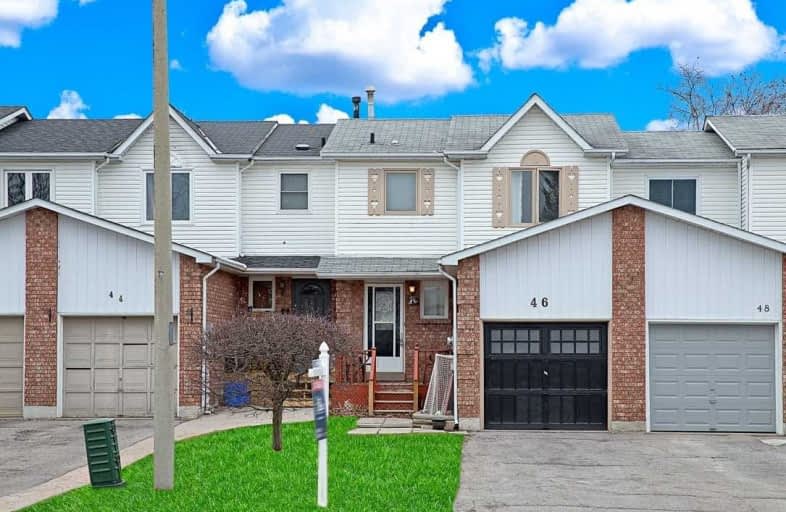
Central Public School
Elementary: Public
2.31 km
John M James School
Elementary: Public
1.79 km
St. Elizabeth Catholic Elementary School
Elementary: Catholic
0.81 km
Harold Longworth Public School
Elementary: Public
0.69 km
Charles Bowman Public School
Elementary: Public
0.80 km
Duke of Cambridge Public School
Elementary: Public
2.55 km
Centre for Individual Studies
Secondary: Public
1.32 km
Clarke High School
Secondary: Public
7.09 km
Holy Trinity Catholic Secondary School
Secondary: Catholic
7.67 km
Clarington Central Secondary School
Secondary: Public
2.96 km
Bowmanville High School
Secondary: Public
2.43 km
St. Stephen Catholic Secondary School
Secondary: Catholic
1.15 km





