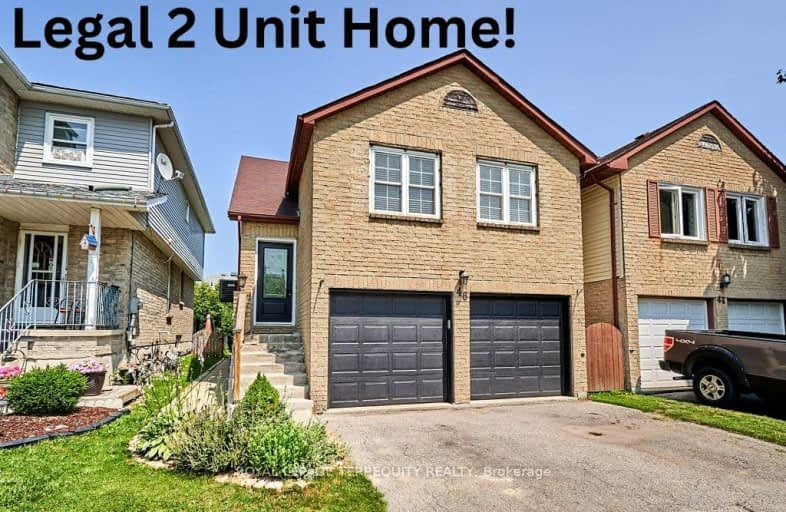Car-Dependent
- Most errands require a car.
Somewhat Bikeable
- Most errands require a car.

Campbell Children's School
Elementary: HospitalS T Worden Public School
Elementary: PublicSt John XXIII Catholic School
Elementary: CatholicDr Emily Stowe School
Elementary: PublicSt. Mother Teresa Catholic Elementary School
Elementary: CatholicForest View Public School
Elementary: PublicDCE - Under 21 Collegiate Institute and Vocational School
Secondary: PublicMonsignor John Pereyma Catholic Secondary School
Secondary: CatholicCourtice Secondary School
Secondary: PublicHoly Trinity Catholic Secondary School
Secondary: CatholicEastdale Collegiate and Vocational Institute
Secondary: PublicO'Neill Collegiate and Vocational Institute
Secondary: Public-
Bulldog Pub & Grill
600 Grandview Street S, Oshawa, ON L1H 8P4 1.58km -
Portly Piper
557 King Street E, Oshawa, ON L1H 1G3 2.67km -
The Toad Stool Social House
701 Grandview Street N, Oshawa, ON L1K 2K1 2.96km
-
Deadly Grounds Coffee
1413 Durham Regional Hwy 2, Unit #6, Courtice, ON L1E 2J6 0.14km -
Tim Horton's
1403 King Street E, Courtice, ON L1E 2S6 0.24km -
McDonald's
1300 King Street East, Oshawa, ON L1H 8J4 0.41km
-
Oshawa YMCA
99 Mary St N, Oshawa, ON L1G 8C1 4.12km -
GoodLife Fitness
1385 Harmony Road North, Oshawa, ON L1H 7K5 5.06km -
LA Fitness
1189 Ritson Road North, Ste 4a, Oshawa, ON L1G 8B9 5.39km
-
Lovell Drugs
600 Grandview Street S, Oshawa, ON L1H 8P4 1.58km -
Eastview Pharmacy
573 King Street E, Oshawa, ON L1H 1G3 2.64km -
Saver's Drug Mart
97 King Street E, Oshawa, ON L1H 1B8 4.09km
-
Wimpy's Diner
1427 King Street E, Unit B1, Courtice, ON L1E 2J6 0.14km -
Swiss Chalet Rotisserie & Grill
1427 King St E, Courtice, ON L1E 2T6 0.19km -
Bistro 238
1413 King Street E, Courtice, ON L1E 2J6 0.17km
-
Oshawa Centre
419 King Street West, Oshawa, ON L1J 2K5 5.75km -
Whitby Mall
1615 Dundas Street E, Whitby, ON L1N 7G3 8.35km -
Daisy Mart
1423 Highway 2, Suite 2, Courtice, ON L1E 2J6 0.19km
-
FreshCo
1414 King Street E, Courtice, ON L1E 3B4 0.42km -
Halenda's Meats
1300 King Street E, Oshawa, ON L1H 8J4 0.48km -
Joe & Barb's No Frills
1300 King Street E, Oshawa, ON L1H 8J4 0.48km
-
The Beer Store
200 Ritson Road N, Oshawa, ON L1H 5J8 3.93km -
LCBO
400 Gibb Street, Oshawa, ON L1J 0B2 5.65km -
Liquor Control Board of Ontario
74 Thickson Road S, Whitby, ON L1N 7T2 8.54km
-
Jim's Towing
753 Farewell Street, Oshawa, ON L1H 6N4 3.04km -
Mac's
531 Ritson Road S, Oshawa, ON L1H 5K5 3.65km -
Costco Gas
130 Ritson Road N, Oshawa, ON L1G 0A6 3.68km
-
Regent Theatre
50 King Street E, Oshawa, ON L1H 1B3 4.24km -
Cineplex Odeon
1351 Grandview Street N, Oshawa, ON L1K 0G1 4.62km -
Landmark Cinemas
75 Consumers Drive, Whitby, ON L1N 9S2 9.24km
-
Clarington Public Library
2950 Courtice Road, Courtice, ON L1E 2H8 2.64km -
Oshawa Public Library, McLaughlin Branch
65 Bagot Street, Oshawa, ON L1H 1N2 4.55km -
Ontario Tech University
2000 Simcoe Street N, Oshawa, ON L1H 7K4 8.16km
-
Lakeridge Health
1 Hospital Court, Oshawa, ON L1G 2B9 4.92km -
New Dawn Medical Clinic
1656 Nash Road, Courtice, ON L1E 2Y4 2.01km -
Courtice Walk-In Clinic
2727 Courtice Road, Unit B7, Courtice, ON L1E 3A2 2.77km














