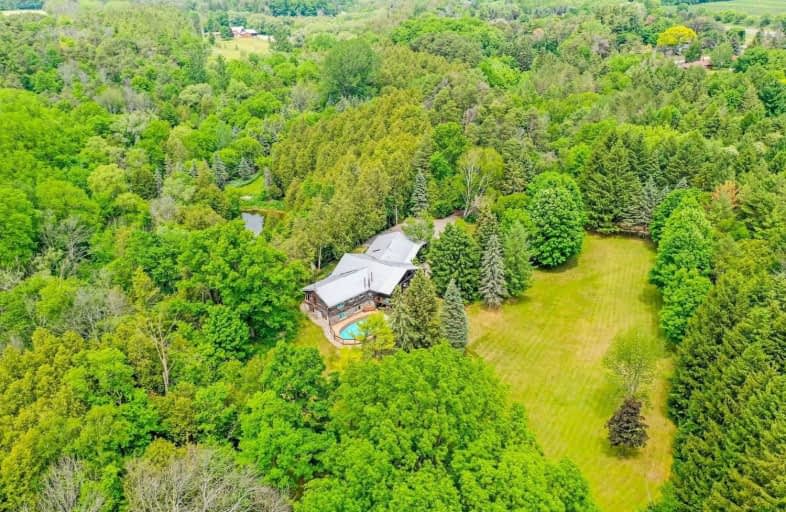Sold on Jun 18, 2021
Note: Property is not currently for sale or for rent.

-
Type: Detached
-
Style: Bungalow
-
Size: 3500 sqft
-
Lot Size: 0 x 35.75 Acres
-
Age: No Data
-
Taxes: $5,843 per year
-
Days on Site: 8 Days
-
Added: Jun 10, 2021 (1 week on market)
-
Updated:
-
Last Checked: 2 months ago
-
MLS®#: E5268306
-
Listed By: Royal service real estate inc., brokerage
Serenity Found In This All In One Home/Cottage/Retreat On A Private 35+ Acres Walking Distance To Historic Village Of Orono & Under 1 Hour To Downtown To. Gorgeous 4000 Sq. Ft. Custom Square Log Bungalow Beautifully Updated Offering 4 Bdms, 3 Baths W/ The Perfect Blend Of Rustic/Contemporary. Chef's Kitchen, W/Quartz Counters/ Waterfall Breakfast Bar, Massive Open Concept Great Rm & Dining Area W/ W/O Covered Front Verandah O/L The Open Front Lawns/Valley.
Extras
2nd W/O To Rear Patio O/L Forested Ravine W/ Pond & Year-Round Trout Stream. Main Bdrm Retreat W/ Incredible 5Pc Ensuite, Full W/O Lower Level W/2nd Kitchen, 3 Above Grade Bdrms Ideal For Extended Family. Geo Thermal Heat/Cooling. See Vt!
Property Details
Facts for 46 Irwin Road, Clarington
Status
Days on Market: 8
Last Status: Sold
Sold Date: Jun 18, 2021
Closed Date: Aug 05, 2021
Expiry Date: Sep 09, 2021
Sold Price: $2,115,000
Unavailable Date: Jun 18, 2021
Input Date: Jun 10, 2021
Property
Status: Sale
Property Type: Detached
Style: Bungalow
Size (sq ft): 3500
Area: Clarington
Community: Orono
Availability Date: 60-90 Tba
Inside
Bedrooms: 4
Bathrooms: 3
Kitchens: 1
Kitchens Plus: 1
Rooms: 5
Den/Family Room: No
Air Conditioning: Central Air
Fireplace: Yes
Laundry Level: Main
Central Vacuum: N
Washrooms: 3
Utilities
Electricity: Yes
Gas: Available
Cable: Available
Telephone: Available
Building
Basement: Fin W/O
Basement 2: Full
Heat Type: Forced Air
Heat Source: Grnd Srce
Exterior: Log
Water Supply Type: Drilled Well
Water Supply: Well
Special Designation: Unknown
Other Structures: Barn
Other Structures: Workshop
Parking
Driveway: Pvt Double
Garage Spaces: 4
Garage Type: Attached
Covered Parking Spaces: 10
Total Parking Spaces: 14
Fees
Tax Year: 2021
Tax Legal Description: Pt Lt 29 Con 4 Clarke As In D419063 Ex. Pt 1 Pl*
Taxes: $5,843
Highlights
Feature: Grnbelt/Cons
Feature: Lake/Pond
Feature: Part Cleared
Feature: Ravine
Feature: River/Stream
Feature: Wooded/Treed
Land
Cross Street: 115/Main St
Municipality District: Clarington
Fronting On: West
Pool: Inground
Sewer: Septic
Lot Depth: 35.75 Acres
Lot Irregularities: 35.75 Acres
Acres: 25-49.99
Farm: Hobby
Waterfront: None
Additional Media
- Virtual Tour: http://caliramedia.com/46-irwin-rd/
Rooms
Room details for 46 Irwin Road, Clarington
| Type | Dimensions | Description |
|---|---|---|
| Br Main | 7.20 x 5.20 | Hardwood Floor, W/I Closet, 5 Pc Ensuite |
| Dining Main | 3.30 x 4.30 | Hardwood Floor, Beamed, W/O To Patio |
| Great Rm Main | 8.00 x 5.20 | Hardwood Floor, Wood Stove, Open Concept |
| Kitchen Main | 6.05 x 3.70 | Centre Island, Breakfast Bar, Quartz Counter |
| Laundry Main | 3.30 x 1.88 | W/O To Garage, Slate Flooring |
| Kitchen Lower | 4.04 x 1.90 | Granite Counter, Breakfast Bar, Open Concept |
| Breakfast Lower | 3.10 x 3.38 | Above Grade Window, Open Concept |
| Rec Lower | 3.94 x 5.97 | W/O To Patio, Wood Stove, Open Concept |
| Games Lower | 5.15 x 3.48 | Open Concept, Pot Lights |
| 2nd Br Lower | 2.93 x 4.40 | Above Grade Window, Closet |
| 3rd Br Lower | 3.41 x 3.18 | Above Grade Window, Double Closet, O/Looks Pool |
| 4th Br Lower | 3.56 x 4.00 | Above Grade Window, Double Closet, O/Looks Pool |
| XXXXXXXX | XXX XX, XXXX |
XXXX XXX XXXX |
$X,XXX,XXX |
| XXX XX, XXXX |
XXXXXX XXX XXXX |
$X,XXX,XXX |
| XXXXXXXX XXXX | XXX XX, XXXX | $2,115,000 XXX XXXX |
| XXXXXXXX XXXXXX | XXX XX, XXXX | $1,799,900 XXX XXXX |

Kirby Centennial Public School
Elementary: PublicOrono Public School
Elementary: PublicThe Pines Senior Public School
Elementary: PublicJohn M James School
Elementary: PublicSt. Francis of Assisi Catholic Elementary School
Elementary: CatholicNewcastle Public School
Elementary: PublicCentre for Individual Studies
Secondary: PublicClarke High School
Secondary: PublicHoly Trinity Catholic Secondary School
Secondary: CatholicClarington Central Secondary School
Secondary: PublicBowmanville High School
Secondary: PublicSt. Stephen Catholic Secondary School
Secondary: Catholic

