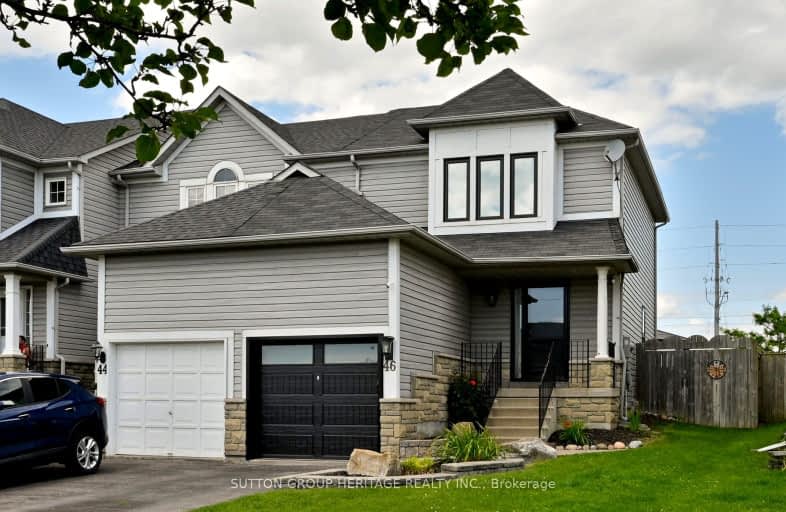Very Walkable
- Most errands can be accomplished on foot.
72
/100
Bikeable
- Some errands can be accomplished on bike.
54
/100

Central Public School
Elementary: Public
2.16 km
Waverley Public School
Elementary: Public
2.04 km
Dr Ross Tilley Public School
Elementary: Public
1.63 km
St. Elizabeth Catholic Elementary School
Elementary: Catholic
2.84 km
Holy Family Catholic Elementary School
Elementary: Catholic
0.99 km
Charles Bowman Public School
Elementary: Public
2.84 km
Centre for Individual Studies
Secondary: Public
2.51 km
Courtice Secondary School
Secondary: Public
5.44 km
Holy Trinity Catholic Secondary School
Secondary: Catholic
4.72 km
Clarington Central Secondary School
Secondary: Public
0.66 km
Bowmanville High School
Secondary: Public
2.91 km
St. Stephen Catholic Secondary School
Secondary: Catholic
2.49 km
-
Ure-Tech Surfaces Inc
2289 Maple Grove Rd, Bowmanville ON L1C 6N1 1.65km -
Bowmanville Creek Valley
Bowmanville ON 1.93km -
Baseline Park
Baseline Rd Martin Rd, Bowmanville ON 1.98km
-
President's Choice Financial ATM
2375 Hwy, Bowmanville ON L1C 5A3 0.36km -
RDA Bilingual French Day Care
2377 Hwy 2, Bowmanville ON L1C 5A4 0.4km -
TD Canada Trust Branch and ATM
80 Clarington Blvd, Bowmanville ON L1C 5A5 0.63km











