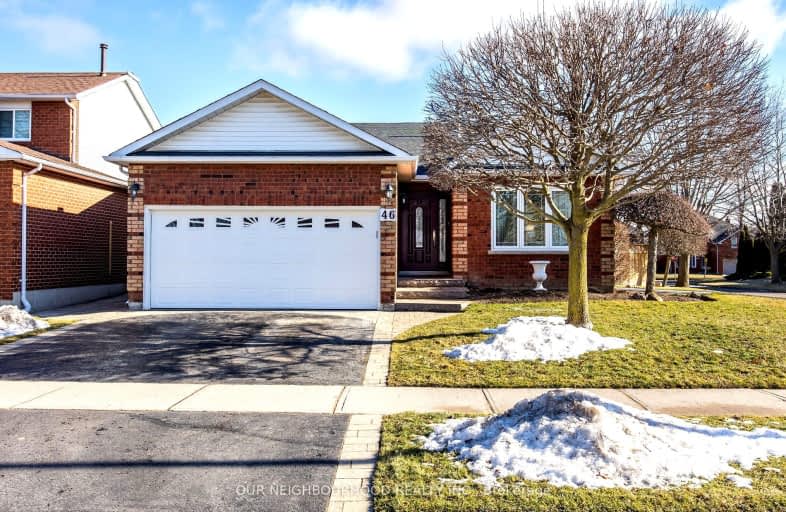Somewhat Walkable
- Some errands can be accomplished on foot.
Bikeable
- Some errands can be accomplished on bike.

Central Public School
Elementary: PublicVincent Massey Public School
Elementary: PublicJohn M James School
Elementary: PublicHarold Longworth Public School
Elementary: PublicSt. Joseph Catholic Elementary School
Elementary: CatholicDuke of Cambridge Public School
Elementary: PublicCentre for Individual Studies
Secondary: PublicClarke High School
Secondary: PublicHoly Trinity Catholic Secondary School
Secondary: CatholicClarington Central Secondary School
Secondary: PublicBowmanville High School
Secondary: PublicSt. Stephen Catholic Secondary School
Secondary: Catholic-
Frosty John's Pub & Restaurant
100 Mearns Avenue, Bowmanville, ON L1C 5M3 0.57km -
KSJ Monster Pub and Restaurant
89 King St E, Bowmanville, ON L1C 1N4 1.17km -
Kings Key Pub and Eatery
89 King Street E, Bowmanville, ON L1C 1N4 1.15km
-
Coffee Time
243 King Street East, Bowmanville, ON L1C 3X1 0.51km -
Toasted Walnut
50 King Street E, Bowmanville, ON L1C 1N2 1.2km -
Roam Coffee
62 King St W, Bowmanville, ON L1C 1N4 1.44km
-
GoodLife Fitness
243 King St E, Bowmanville, ON L1C 3X1 0.53km -
Durham Ultimate Fitness Club
164 Baseline Road E, Bowmanville, ON L1C 1A2 1.49km -
Eclipse Track & Field Club
200 Clarington Boulevard, Bowmanville, ON L1C 5N8 2.92km
-
Shoppers Drugmart
1 King Avenue E, Newcastle, ON L1B 1H3 6.82km -
Lovell Drugs
600 Grandview Street S, Oshawa, ON L1H 8P4 11.61km -
Eastview Pharmacy
573 King Street E, Oshawa, ON L1H 1G3 13.63km
-
Black's Ice Company
55 Mearns Avenue, Bowmanville, ON L1C 3L3 1.28km -
Mito Sushi
243 King, Bowmanville, ON L1C 3X1 0.51km -
Little Caesars
243 King Street E, Bowmanville, ON L1C 3X1 0.54km
-
Walmart
2320 Old Highway 2, Bowmanville, ON L1C 3K7 3.43km -
Canadian Tire
2000 Green Road, Bowmanville, ON L1C 3K7 3.33km -
Winners
2305 Durham Regional Highway 2, Bowmanville, ON L1C 3K7 3.39km
-
Metro
243 King Street E, Bowmanville, ON L1C 3X1 0.53km -
FreshCo
680 Longworth Avenue, Clarington, ON L1C 0M9 2.29km -
Palmieri's No Frills
80 King Avenue E, Newcastle, ON L1B 1H6 6.65km
-
The Beer Store
200 Ritson Road N, Oshawa, ON L1H 5J8 14.9km -
LCBO
400 Gibb Street, Oshawa, ON L1J 0B2 16.53km -
Liquor Control Board of Ontario
74 Thickson Road S, Whitby, ON L1N 7T2 19.47km
-
King Street Spas & Pool Supplies
125 King Street E, Bowmanville, ON L1C 1N6 1.03km -
Shell
114 Liberty Street S, Bowmanville, ON L1C 2P3 1.34km -
Clarington Hyundai
17 Spicer Suare, Bowmanville, ON L1C 5M2 2.6km
-
Cineplex Odeon
1351 Grandview Street N, Oshawa, ON L1K 0G1 13.4km -
Regent Theatre
50 King Street E, Oshawa, ON L1H 1B3 15.22km -
Landmark Cinemas
75 Consumers Drive, Whitby, ON L1N 9S2 19.96km
-
Clarington Library Museums & Archives- Courtice
2950 Courtice Road, Courtice, ON L1E 2H8 8.48km -
Oshawa Public Library, McLaughlin Branch
65 Bagot Street, Oshawa, ON L1H 1N2 15.52km -
Whitby Public Library
701 Rossland Road E, Whitby, ON L1N 8Y9 21.41km
-
Lakeridge Health
47 Liberty Street S, Bowmanville, ON L1C 2N4 0.89km -
Lakeridge Health
1 Hospital Court, Oshawa, ON L1G 2B9 15.92km -
Ontario Shores Centre for Mental Health Sciences
700 Gordon Street, Whitby, ON L1N 5S9 23.07km
-
Soper Creek Park
Bowmanville ON 1.04km -
Darlington Provincial Park
RR 2 Stn Main, Bowmanville ON L1C 3K3 1.39km -
Rotory Park
Queen and Temperence, Bowmanville ON 1.45km
-
President's Choice Financial ATM
243 King St E, Bowmanville ON L1C 3X1 0.54km -
Bitcoin Depot - Bitcoin ATM
100 Mearns Ave, Bowmanville ON L1C 4V7 0.58km -
HODL Bitcoin ATM - Happy Way Convenience
75 King St W, Bowmanville ON L1C 1R2 1.46km
- 5 bath
- 4 bed
- 2500 sqft
133 Swindells Street, Clarington, Ontario • L1C 0E2 • Bowmanville
- 4 bath
- 4 bed
- 2500 sqft
127 William Fair Drive, Clarington, Ontario • L1C 0T5 • Bowmanville
- 4 bath
- 4 bed
- 2000 sqft
26 Kenneth Cole Drive, Clarington, Ontario • L1C 3K2 • Bowmanville














