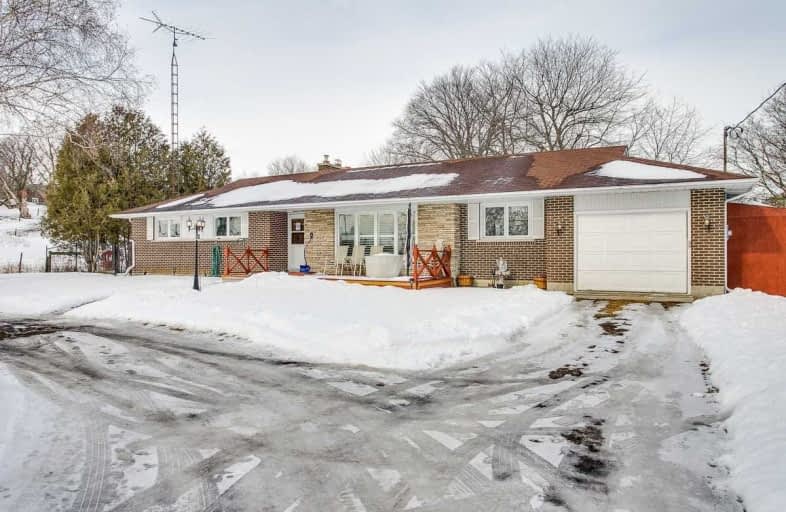Sold on Mar 22, 2021
Note: Property is not currently for sale or for rent.

-
Type: Detached
-
Style: Bungalow
-
Lot Size: 125 x 3578 Feet
-
Age: No Data
-
Taxes: $3,027 per year
-
Days on Site: 24 Days
-
Added: Feb 25, 2021 (3 weeks on market)
-
Updated:
-
Last Checked: 2 months ago
-
MLS®#: E5128196
-
Listed By: Re/max rouge river realty ltd., brokerage
Offers Anytime! Rarely Offered Ranch Style Bungalow On 9.93 Acres In Clarington. Detached Barn With 2 Stalls Bring Your Animal Friends With You Or Create Your Dream Shop! Minutes To The 401, You Can Hop On The Highway And Be Back In The City Before You Know It. Why Own An Acre When You Can Have Almost 10? You Just Can't Find This Much Land In Durham Region Anymore. Main Floor Laundry, Garage Access. Don't Miss This Country Gem!
Extras
Inc Existing Fridge, Stove, Dishwasher, Washer And Dryer, Electric Light Fixtures, Window Coverings
Property Details
Facts for 4630 Durham Regional Highway 2, Clarington
Status
Days on Market: 24
Last Status: Sold
Sold Date: Mar 22, 2021
Closed Date: Jun 04, 2021
Expiry Date: Jul 30, 2021
Sold Price: $945,000
Unavailable Date: Mar 22, 2021
Input Date: Feb 25, 2021
Property
Status: Sale
Property Type: Detached
Style: Bungalow
Area: Clarington
Community: Rural Clarington
Availability Date: 60/90
Inside
Bedrooms: 3
Bedrooms Plus: 1
Bathrooms: 2
Kitchens: 1
Rooms: 6
Den/Family Room: No
Air Conditioning: None
Fireplace: Yes
Laundry Level: Main
Central Vacuum: Y
Washrooms: 2
Utilities
Electricity: Available
Gas: No
Cable: No
Telephone: Available
Building
Basement: Part Fin
Heat Type: Forced Air
Heat Source: Oil
Exterior: Brick
UFFI: Part Removed
Green Verification Status: N
Water Supply: Well
Physically Handicapped-Equipped: N
Special Designation: Unknown
Other Structures: Barn
Retirement: N
Parking
Driveway: Private
Garage Spaces: 1
Garage Type: Attached
Covered Parking Spaces: 7
Total Parking Spaces: 8
Fees
Tax Year: 2020
Tax Legal Description: Con 2 E Pt Lot 6
Taxes: $3,027
Land
Cross Street: Newtonville And Hwy
Municipality District: Clarington
Fronting On: North
Pool: None
Sewer: Septic
Lot Depth: 3578 Feet
Lot Frontage: 125 Feet
Lot Irregularities: 9.93 Acrers Per Mpac
Acres: 5-9.99
Zoning: A1-Rc
Additional Media
- Virtual Tour: https://vimeopro.com/yourvirtualtour/4630-hwy-2
Rooms
Room details for 4630 Durham Regional Highway 2, Clarington
| Type | Dimensions | Description |
|---|---|---|
| Living Main | 3.38 x 5.21 | Hardwood Floor, Walk-Out |
| Dining Main | 3.35 x 3.20 | Laminate, Window |
| Kitchen Main | 3.17 x 8.78 | Laminate, W/O To Deck |
| Master Main | 3.38 x 4.08 | Laminate |
| 2nd Br Main | 3.17 x 3.11 | Laminate |
| 3rd Br Main | 2.65 x 3.17 | Laminate |
| Rec Bsmt | 3.20 x 14.02 | Broadloom |
| Br Bsmt | 3.39 x 3.29 | Broadloom |
| XXXXXXXX | XXX XX, XXXX |
XXXX XXX XXXX |
$XXX,XXX |
| XXX XX, XXXX |
XXXXXX XXX XXXX |
$XXX,XXX |
| XXXXXXXX XXXX | XXX XX, XXXX | $945,000 XXX XXXX |
| XXXXXXXX XXXXXX | XXX XX, XXXX | $989,900 XXX XXXX |

North Hope Central Public School
Elementary: PublicKirby Centennial Public School
Elementary: PublicOrono Public School
Elementary: PublicThe Pines Senior Public School
Elementary: PublicSt. Francis of Assisi Catholic Elementary School
Elementary: CatholicNewcastle Public School
Elementary: PublicCentre for Individual Studies
Secondary: PublicClarke High School
Secondary: PublicPort Hope High School
Secondary: PublicClarington Central Secondary School
Secondary: PublicBowmanville High School
Secondary: PublicSt. Stephen Catholic Secondary School
Secondary: Catholic

