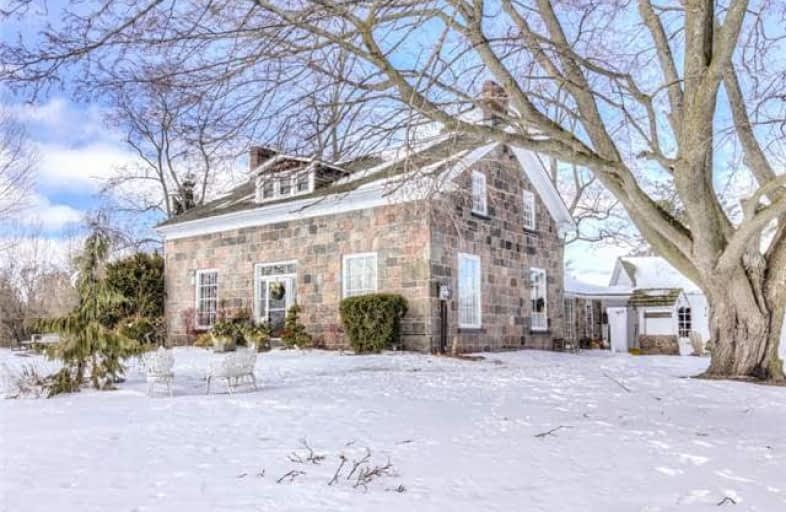Sold on Feb 14, 2018
Note: Property is not currently for sale or for rent.

-
Type: Detached
-
Style: 1 1/2 Storey
-
Size: 2000 sqft
-
Lot Size: 75.81 x 75.81 Acres
-
Age: 100+ years
-
Taxes: $3,626 per year
-
Days on Site: 91 Days
-
Added: Sep 07, 2019 (2 months on market)
-
Updated:
-
Last Checked: 3 months ago
-
MLS®#: E3985227
-
Listed By: Re/max rouge river realty ltd., brokerage
Attention Horse, Nature & History Enthusiasts Alike Have It All On This Superb Property W Two Road Frontages, One Private Drive Leads To A Charming Stone Century Home That's Much Bigger Than It Looks From Outside 2000+ Sqft. W 9' Ceilings & Large Rooms. 2nd Private Drive Leads To An Impressive 72'X 104' Popovic Bros Built Horse Barn W Office, Tack Room, 18 Stalls & Lots Of Storage! Opportunity Knocks On This 75 Acres Of Paradise Under An Hr To Toronto!
Extras
Outdoor Regulation Size Riding Ring & Extensive Private Trails Throughout The Wooded Portion. Tons Of Investment Opportunity Here! Live In House & Rent Barn, Or Rent Both!
Property Details
Facts for 4672 Highway 2, Clarington
Status
Days on Market: 91
Last Status: Sold
Sold Date: Feb 14, 2018
Closed Date: May 16, 2018
Expiry Date: May 14, 2018
Sold Price: $1,080,000
Unavailable Date: Feb 14, 2018
Input Date: Nov 15, 2017
Property
Status: Sale
Property Type: Detached
Style: 1 1/2 Storey
Size (sq ft): 2000
Age: 100+
Area: Clarington
Community: Rural Clarington
Availability Date: 60 Days/Flex
Inside
Bedrooms: 4
Bathrooms: 2
Kitchens: 1
Rooms: 8
Den/Family Room: Yes
Air Conditioning: Central Air
Fireplace: Yes
Laundry Level: Lower
Central Vacuum: N
Washrooms: 2
Utilities
Electricity: Yes
Gas: No
Telephone: Yes
Building
Basement: Part Bsmt
Basement 2: Unfinished
Heat Type: Forced Air
Heat Source: Oil
Exterior: Stone
Water Supply Type: Drilled Well
Water Supply: Well
Special Designation: Heritage
Other Structures: Barn
Other Structures: Paddocks
Parking
Driveway: Private
Garage Spaces: 2
Garage Type: Detached
Covered Parking Spaces: 10
Total Parking Spaces: 10
Fees
Tax Year: 2017
Tax Legal Description: See Brokers Remarks **
Taxes: $3,626
Highlights
Feature: Equestrian
Feature: River/Stream
Feature: Wooded/Treed
Land
Cross Street: Hwy 2 & Newtonville
Municipality District: Clarington
Fronting On: North
Pool: Inground
Sewer: Septic
Lot Depth: 75.81 Acres
Lot Frontage: 75.81 Acres
Acres: 50-99.99
Zoning: A1-Ep
Farm: Horse
Rooms
Room details for 4672 Highway 2, Clarington
| Type | Dimensions | Description |
|---|---|---|
| Dining Main | 4.20 x 5.15 | Hardwood Floor, Large Window, Swing Doors |
| Living Main | 4.20 x 8.25 | Hardwood Floor, Stone Fireplace, Crown Moulding |
| Family Main | 7.05 x 6.50 | Hardwood Floor, Wood Stove, Large Window |
| Kitchen Main | 2.65 x 5.16 | Pocket Doors, Double Sink, Large Window |
| Master 2nd | 3.40 x 4.30 | W/W Closet, Window, Wood Floor |
| 2nd Br 2nd | 4.05 x 4.10 | W/W Closet, Window, Wood Floor |
| 3rd Br 2nd | 3.07 x 4.30 | Double Closet, B/I Shelves, Wood Floor |
| 4th Br 2nd | 2.60 x 3.80 | Window, Wood Floor, Combined W/Master |
| Bathroom 2nd | - | 5 Pc Bath, Heated Floor, B/I Vanity |
| XXXXXXXX | XXX XX, XXXX |
XXXX XXX XXXX |
$X,XXX,XXX |
| XXX XX, XXXX |
XXXXXX XXX XXXX |
$X,XXX,XXX | |
| XXXXXXXX | XXX XX, XXXX |
XXXXXXX XXX XXXX |
|
| XXX XX, XXXX |
XXXXXX XXX XXXX |
$X,XXX,XXX |
| XXXXXXXX XXXX | XXX XX, XXXX | $1,080,000 XXX XXXX |
| XXXXXXXX XXXXXX | XXX XX, XXXX | $1,249,000 XXX XXXX |
| XXXXXXXX XXXXXXX | XXX XX, XXXX | XXX XXXX |
| XXXXXXXX XXXXXX | XXX XX, XXXX | $1,249,000 XXX XXXX |

North Hope Central Public School
Elementary: PublicKirby Centennial Public School
Elementary: PublicOrono Public School
Elementary: PublicThe Pines Senior Public School
Elementary: PublicSt. Francis of Assisi Catholic Elementary School
Elementary: CatholicNewcastle Public School
Elementary: PublicCentre for Individual Studies
Secondary: PublicClarke High School
Secondary: PublicPort Hope High School
Secondary: PublicClarington Central Secondary School
Secondary: PublicBowmanville High School
Secondary: PublicSt. Stephen Catholic Secondary School
Secondary: Catholic

