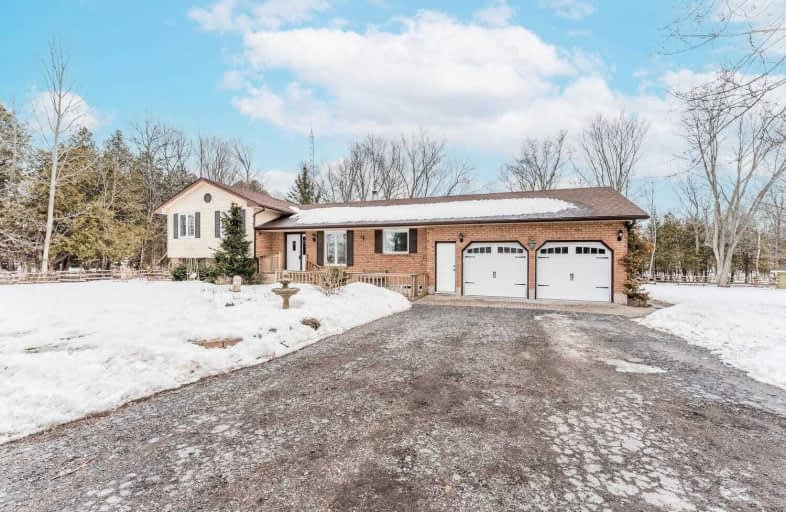Sold on Mar 11, 2021
Note: Property is not currently for sale or for rent.

-
Type: Detached
-
Style: Sidesplit 3
-
Lot Size: 210.38 x 200.14 Feet
-
Age: No Data
-
Taxes: $5,205 per year
-
Days on Site: 2 Days
-
Added: Mar 09, 2021 (2 days on market)
-
Updated:
-
Last Checked: 2 months ago
-
MLS®#: E5143433
-
Listed By: Re/max rouge river realty ltd., brokerage
Nestled On Just Over An Acre, Surrounded By Rolling Hills And Wide Open Spaces, If You Are Looking For Comfort And Craftsmanship, This 3 Bed, 3 Level Side Split Offers Both Superior Construction Quality And Character. You Will Adore The Country Feel Of The Eat In Kitchen Showcasing Heavy Duty Maple Cabinetry, Brand New Quartz Counters And Backsplash. Enjoy Summer Evenings On The Massive Deck And Easy Access To Oversized Garage. Natural Sun Light Fills Both...
Extras
...Family Rooms! Located Minutes From 401, 115, 407, Brimacombe Ski, Ganaraska Trails And Tree Top Trek. Incl: Washer, Dryer, Fridge, Stove, Dishwasher, Window Coverings,Uv, Hot Water Heater Owned. Survey Avail.
Property Details
Facts for 4695 Concession Road 6, Clarington
Status
Days on Market: 2
Last Status: Sold
Sold Date: Mar 11, 2021
Closed Date: Jun 03, 2021
Expiry Date: May 29, 2021
Sold Price: $875,000
Unavailable Date: Mar 11, 2021
Input Date: Mar 09, 2021
Prior LSC: Listing with no contract changes
Property
Status: Sale
Property Type: Detached
Style: Sidesplit 3
Area: Clarington
Community: Rural Clarington
Availability Date: Tbd
Inside
Bedrooms: 3
Bathrooms: 2
Kitchens: 1
Rooms: 8
Den/Family Room: Yes
Air Conditioning: Central Air
Fireplace: Yes
Washrooms: 2
Building
Basement: Crawl Space
Basement 2: Part Bsmt
Heat Type: Forced Air
Heat Source: Electric
Exterior: Brick
Exterior: Vinyl Siding
Water Supply Type: Dug Well
Water Supply: Well
Special Designation: Unknown
Other Structures: Garden Shed
Parking
Driveway: Private
Garage Spaces: 2
Garage Type: Attached
Covered Parking Spaces: 10
Total Parking Spaces: 12
Fees
Tax Year: 2020
Tax Legal Description: Pt Lt Con 5 Clarke Pt 1 10R2714 Municipality**
Taxes: $5,205
Highlights
Feature: Grnbelt/Cons
Feature: Park
Feature: Rolling
Feature: School Bus Route
Feature: Skiing
Land
Cross Street: Concession Rd 6. Reg
Municipality District: Clarington
Fronting On: South
Pool: None
Sewer: Septic
Lot Depth: 200.14 Feet
Lot Frontage: 210.38 Feet
Lot Irregularities: Irregular
Acres: .50-1.99
Zoning: Al
Additional Media
- Virtual Tour: https://homesinfocus.vids.io/videos/449dddb21712e7cecd/4695-concession-road-6-unbranded-mp4
Rooms
Room details for 4695 Concession Road 6, Clarington
| Type | Dimensions | Description |
|---|---|---|
| Kitchen Main | 3.50 x 3.63 | Quartz Counter, Backsplash, Stainless Steel Appl |
| Dining Main | 2.90 x 3.36 | Combined W/Kitchen, California Shutters |
| Living Main | 4.65 x 3.58 | Bay Window, Wood Floor, Broadloom |
| Master 2nd | 4.95 x 3.58 | California Shutters, Broadloom |
| Family 2nd | 5.80 x 3.56 | Hardwood Floor, California Shutters |
| 2nd Br Lower | 3.50 x 3.45 | Broadloom, Closet |
| 3rd Br Lower | 3.50 x 3.45 | Broadloom, Closet |
| Office Lower | 2.11 x 3.45 | |
| Foyer Main | - |
| XXXXXXXX | XXX XX, XXXX |
XXXX XXX XXXX |
$XXX,XXX |
| XXX XX, XXXX |
XXXXXX XXX XXXX |
$XXX,XXX |
| XXXXXXXX XXXX | XXX XX, XXXX | $875,000 XXX XXXX |
| XXXXXXXX XXXXXX | XXX XX, XXXX | $699,900 XXX XXXX |

North Hope Central Public School
Elementary: PublicKirby Centennial Public School
Elementary: PublicOrono Public School
Elementary: PublicThe Pines Senior Public School
Elementary: PublicSt. Francis of Assisi Catholic Elementary School
Elementary: CatholicNewcastle Public School
Elementary: PublicCentre for Individual Studies
Secondary: PublicClarke High School
Secondary: PublicPort Hope High School
Secondary: PublicClarington Central Secondary School
Secondary: PublicBowmanville High School
Secondary: PublicSt. Stephen Catholic Secondary School
Secondary: Catholic

