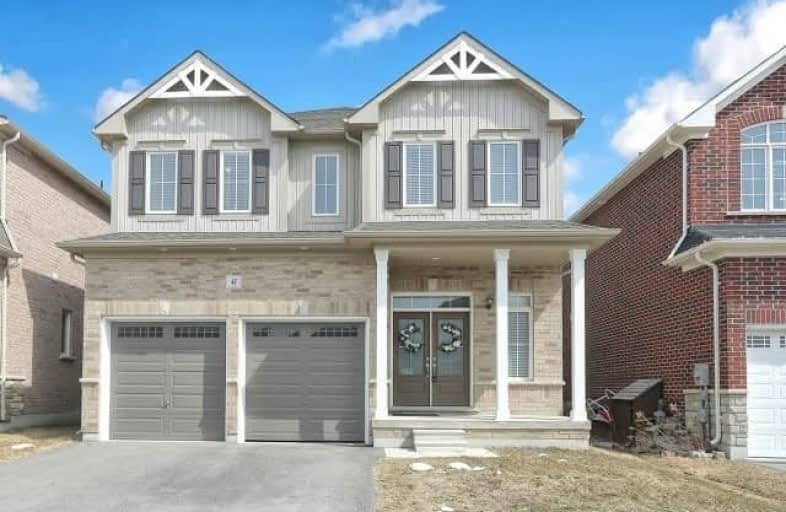Sold on Apr 17, 2019
Note: Property is not currently for sale or for rent.

-
Type: Detached
-
Style: 2-Storey
-
Lot Size: 39.37 x 101.71 Feet
-
Age: 0-5 years
-
Taxes: $5,888 per year
-
Days on Site: 13 Days
-
Added: Sep 07, 2019 (1 week on market)
-
Updated:
-
Last Checked: 3 months ago
-
MLS®#: E4403703
-
Listed By: Keller williams energy real estate, brokerage
Nothing To Do But Move In To This Spectacular, Immaculate Halminen Built Courtice Home. You Will Love The Open Concept Kitchen Including Granite Counters, Brkfst Bar & Premium Upgraded Cabinets, The Over-Sized Family Room Boasting Gorgeous Peverco Hardwood Floors, Pot Lights & Gas Fireplace. The 2nd Level Includes Lg Bedrooms, 2 With Ensuites, 2 With 5 Pc Jack & Jill, And A Bonus 'Flex' Room, Ideal For An Office Or Exercise Space. No Disappointments Here!
Extras
Ss Fridge, Ss Stove, B/I Ss Dishwasher, B/I Ss Microwave, Front Loading Washing Machine And Dryer
Property Details
Facts for 47 Arthur Trewin Street, Clarington
Status
Days on Market: 13
Last Status: Sold
Sold Date: Apr 17, 2019
Closed Date: Jun 28, 2019
Expiry Date: Jul 02, 2019
Sold Price: $750,000
Unavailable Date: Apr 17, 2019
Input Date: Apr 04, 2019
Prior LSC: Sold
Property
Status: Sale
Property Type: Detached
Style: 2-Storey
Age: 0-5
Area: Clarington
Community: Courtice
Availability Date: Tba
Inside
Bedrooms: 4
Bathrooms: 4
Kitchens: 1
Rooms: 8
Den/Family Room: No
Air Conditioning: Central Air
Fireplace: Yes
Laundry Level: Main
Washrooms: 4
Building
Basement: Full
Basement 2: Unfinished
Heat Type: Forced Air
Heat Source: Gas
Exterior: Brick
Exterior: Vinyl Siding
Water Supply: Municipal
Special Designation: Unknown
Parking
Driveway: Private
Garage Spaces: 2
Garage Type: Built-In
Covered Parking Spaces: 2
Total Parking Spaces: 4
Fees
Tax Year: 2018
Tax Legal Description: Lot 57, Plan 40M2496 Subject To An Easement *
Taxes: $5,888
Land
Cross Street: Courtice Rd & Holyro
Municipality District: Clarington
Fronting On: East
Pool: None
Sewer: Sewers
Lot Depth: 101.71 Feet
Lot Frontage: 39.37 Feet
Additional Media
- Virtual Tour: http://www.ivrtours.com/unbranded.php?tourid=23908
Rooms
Room details for 47 Arthur Trewin Street, Clarington
| Type | Dimensions | Description |
|---|---|---|
| Great Rm Main | 5.90 x 4.60 | Hardwood Floor, Pot Lights, Gas Fireplace |
| Kitchen Main | 4.20 x 5.40 | Ceramic Floor, Pot Lights, Breakfast Bar |
| Breakfast Main | 3.80 x 4.30 | Ceramic Floor, W/O To Deck, Breakfast Area |
| Laundry Main | 2.20 x 2.40 | Ceramic Floor, Access To Garage, Laundry Sink |
| Office Main | 2.60 x 2.20 | Hardwood Floor, Window |
| Master 2nd | 3.89 x 5.60 | Hardwood Floor, 5 Pc Ensuite, W/I Closet |
| 2nd Br 2nd | 4.36 x 3.80 | Broadloom, 4 Pc Ensuite, W/I Closet |
| 3rd Br 2nd | 4.50 x 3.70 | Broadloom, Semi Ensuite, W/I Closet |
| 4th Br 2nd | 3.50 x 3.50 | Broadloom, Semi Ensuite, Double Closet |
| Den 2nd | 2.40 x 3.10 | Broadloom, Irregular Rm |
| XXXXXXXX | XXX XX, XXXX |
XXXX XXX XXXX |
$XXX,XXX |
| XXX XX, XXXX |
XXXXXX XXX XXXX |
$XXX,XXX |
| XXXXXXXX XXXX | XXX XX, XXXX | $750,000 XXX XXXX |
| XXXXXXXX XXXXXX | XXX XX, XXXX | $759,000 XXX XXXX |

Courtice Intermediate School
Elementary: PublicMonsignor Leo Cleary Catholic Elementary School
Elementary: CatholicLydia Trull Public School
Elementary: PublicDr Emily Stowe School
Elementary: PublicCourtice North Public School
Elementary: PublicGood Shepherd Catholic Elementary School
Elementary: CatholicMonsignor John Pereyma Catholic Secondary School
Secondary: CatholicCourtice Secondary School
Secondary: PublicHoly Trinity Catholic Secondary School
Secondary: CatholicClarington Central Secondary School
Secondary: PublicEastdale Collegiate and Vocational Institute
Secondary: PublicMaxwell Heights Secondary School
Secondary: Public

