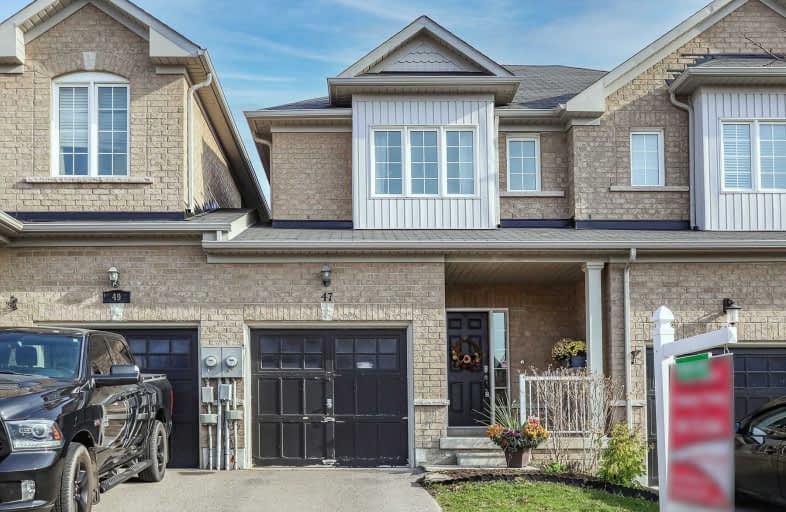Sold on Nov 13, 2020
Note: Property is not currently for sale or for rent.

-
Type: Att/Row/Twnhouse
-
Style: 2-Storey
-
Lot Size: 19.69 x 114.8 Feet
-
Age: 6-15 years
-
Taxes: $3,406 per year
-
Days on Site: 4 Days
-
Added: Nov 09, 2020 (4 days on market)
-
Updated:
-
Last Checked: 3 months ago
-
MLS®#: E4983137
-
Listed By: Keller williams energy real estate, brokerage
The Perfect Starter Townhome Located In Family-Friendly Courtice. Freehold; Means No Condo Fees! 3 Bedrooms/2 Bathrooms. Walk To Schools (Incl. French Immersion), Public Transportation, Shopping. Minutes To 401/418. Walkout Through French Doors From Breakfast Area To Deck. Hardwood Floor On Main Level. Walk-In Closet, Ceiling Fan, And Window Seat In Master Bedroom. Interior Garage Access From Foyer. Backyard Access From Garage To Secure, Fully-Fenced Yard.
Extras
New High-Eff. Furnace & Central Air Conditioning ('20); Screen Door ('19); Natural Stone Patio ('18); Stainless-Steel Fridge/Stove/Dishwasher; Washer/Dryer. Rough-In For Bathroom In Unspoiled, Open Basement. Quick Closing Available.
Property Details
Facts for 47 Beckett Crescent, Clarington
Status
Days on Market: 4
Last Status: Sold
Sold Date: Nov 13, 2020
Closed Date: Dec 16, 2020
Expiry Date: May 08, 2021
Sold Price: $611,000
Unavailable Date: Nov 13, 2020
Input Date: Nov 09, 2020
Prior LSC: Listing with no contract changes
Property
Status: Sale
Property Type: Att/Row/Twnhouse
Style: 2-Storey
Age: 6-15
Area: Clarington
Community: Courtice
Availability Date: 30/45/60/Flex
Inside
Bedrooms: 3
Bathrooms: 2
Kitchens: 1
Rooms: 5
Den/Family Room: No
Air Conditioning: Central Air
Fireplace: No
Washrooms: 2
Building
Basement: Full
Heat Type: Forced Air
Heat Source: Gas
Exterior: Brick
Exterior: Vinyl Siding
Water Supply: Municipal
Special Designation: Unknown
Parking
Driveway: Private
Garage Spaces: 1
Garage Type: Built-In
Covered Parking Spaces: 2
Total Parking Spaces: 3
Fees
Tax Year: 2020
Tax Legal Description: Plan 40 M2148 Ptblk 178 Rp 40R 26686 Parts 8 & 9
Taxes: $3,406
Highlights
Feature: Fenced Yard
Feature: Park
Feature: Public Transit
Feature: Rec Centre
Feature: School
Land
Cross Street: Bloor/Prestonvale
Municipality District: Clarington
Fronting On: East
Pool: None
Sewer: Sewers
Lot Depth: 114.8 Feet
Lot Frontage: 19.69 Feet
Additional Media
- Virtual Tour: https://unbranded.youriguide.com/47_beckett_crescent_courtice_on
Rooms
Room details for 47 Beckett Crescent, Clarington
| Type | Dimensions | Description |
|---|---|---|
| Kitchen Main | 2.30 x 2.70 | Ceramic Floor, Stainless Steel Appl, Double Sink |
| Living Main | 3.91 x 4.28 | Hardwood Floor, Open Concept, Window |
| Breakfast Main | 2.08 x 2.70 | Ceramic Floor, Eat-In Kitchen, W/O To Deck |
| Master Upper | 3.89 x 4.14 | Broadloom, W/I Closet, Semi Ensuite |
| 2nd Br Upper | 2.51 x 3.63 | Broadloom, Double Closet, Large Window |
| 3rd Br Upper | 2.40 x 2.94 | Broadloom, Double Closet, Large Window |
| Other Bsmt | - | Concrete Floor, Open Concept, Window |
| XXXXXXXX | XXX XX, XXXX |
XXXX XXX XXXX |
$XXX,XXX |
| XXX XX, XXXX |
XXXXXX XXX XXXX |
$XXX,XXX |
| XXXXXXXX XXXX | XXX XX, XXXX | $611,000 XXX XXXX |
| XXXXXXXX XXXXXX | XXX XX, XXXX | $500,000 XXX XXXX |

Campbell Children's School
Elementary: HospitalS T Worden Public School
Elementary: PublicSt John XXIII Catholic School
Elementary: CatholicDr Emily Stowe School
Elementary: PublicSt. Mother Teresa Catholic Elementary School
Elementary: CatholicDr G J MacGillivray Public School
Elementary: PublicDCE - Under 21 Collegiate Institute and Vocational School
Secondary: PublicG L Roberts Collegiate and Vocational Institute
Secondary: PublicMonsignor John Pereyma Catholic Secondary School
Secondary: CatholicCourtice Secondary School
Secondary: PublicHoly Trinity Catholic Secondary School
Secondary: CatholicEastdale Collegiate and Vocational Institute
Secondary: Public

