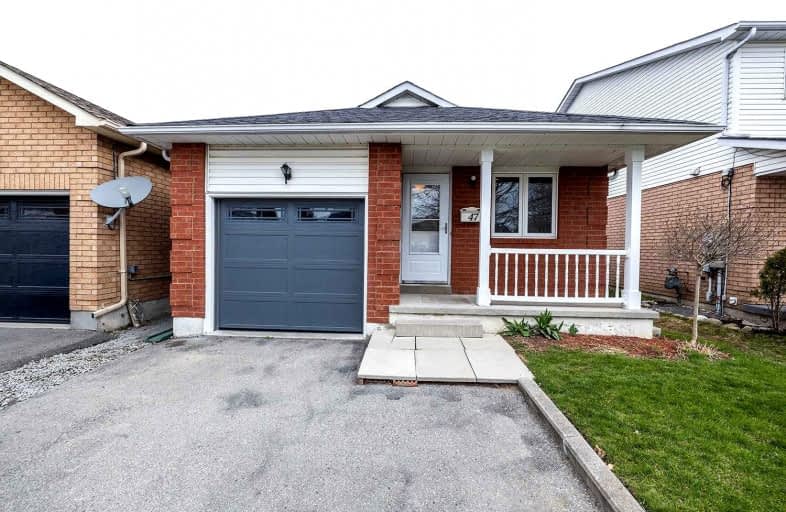
Courtice Intermediate School
Elementary: Public
0.93 km
Lydia Trull Public School
Elementary: Public
0.54 km
Dr Emily Stowe School
Elementary: Public
0.48 km
Courtice North Public School
Elementary: Public
0.76 km
Good Shepherd Catholic Elementary School
Elementary: Catholic
0.78 km
Dr G J MacGillivray Public School
Elementary: Public
1.63 km
G L Roberts Collegiate and Vocational Institute
Secondary: Public
7.03 km
Monsignor John Pereyma Catholic Secondary School
Secondary: Catholic
5.39 km
Courtice Secondary School
Secondary: Public
0.94 km
Holy Trinity Catholic Secondary School
Secondary: Catholic
1.31 km
Eastdale Collegiate and Vocational Institute
Secondary: Public
3.87 km
Maxwell Heights Secondary School
Secondary: Public
6.72 km














