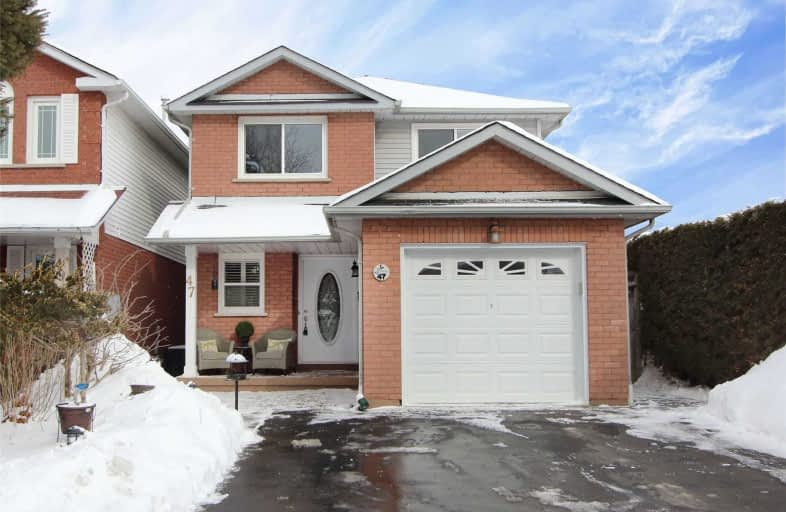
S T Worden Public School
Elementary: Public
0.31 km
St John XXIII Catholic School
Elementary: Catholic
1.39 km
Dr Emily Stowe School
Elementary: Public
1.15 km
St. Mother Teresa Catholic Elementary School
Elementary: Catholic
1.65 km
Forest View Public School
Elementary: Public
1.27 km
Courtice North Public School
Elementary: Public
1.47 km
Monsignor John Pereyma Catholic Secondary School
Secondary: Catholic
4.64 km
Courtice Secondary School
Secondary: Public
1.81 km
Holy Trinity Catholic Secondary School
Secondary: Catholic
2.70 km
Eastdale Collegiate and Vocational Institute
Secondary: Public
2.50 km
O'Neill Collegiate and Vocational Institute
Secondary: Public
5.00 km
Maxwell Heights Secondary School
Secondary: Public
5.46 km












