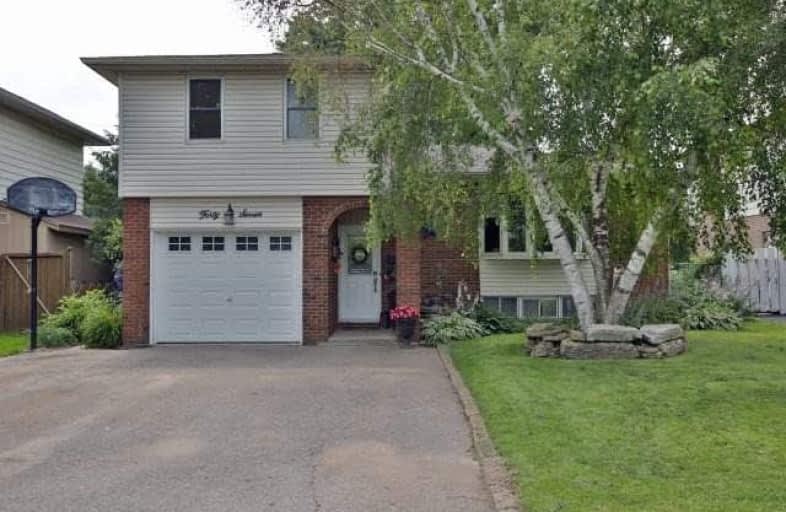Sold on Sep 23, 2017
Note: Property is not currently for sale or for rent.

-
Type: Detached
-
Style: Sidesplit 5
-
Lot Size: 50 x 166.14 Feet
-
Age: No Data
-
Taxes: $3,531 per year
-
Days on Site: 52 Days
-
Added: Sep 07, 2019 (1 month on market)
-
Updated:
-
Last Checked: 3 months ago
-
MLS®#: E3889284
-
Listed By: Royal service real estate inc., brokerage
This Lovely 4+1 Bdrm Sidesplit W/In-Law Suite Potential Is Located In A Mature & Quiet Neighbourhood. Consisting Of Hardwood Floors, Large Bay Window In Living Room & Open Concept Eat-In Kitchen W/Unique Labradorite Countertop, Travertine Tiles & Oak Cabinetry. Walk-Out To Deck With Hot Tub & An Amazing Fully Fenced Yard W No Neighbors Behind! Large Silver Maple & Other Mature Trees, Raised Garden, Gate Access At Back That Could Fit A Boat/Trailer/Car.
Extras
Main Floor Laundry, Sep. Ent. To Bsmt Incl. 2 Addt. Bdrms, Family Room W/Cozy Wood Stove, 4-Piece Bath & Full Kitchen. Bsmt Fridge & Stove Sold As Is. Exclude Brackets & Tv's. Furnace 2008, Hwt Rental. Inclusions In Attachments.
Property Details
Facts for 47 Hetherington Drive, Clarington
Status
Days on Market: 52
Last Status: Sold
Sold Date: Sep 23, 2017
Closed Date: Oct 30, 2017
Expiry Date: Oct 17, 2017
Sold Price: $515,000
Unavailable Date: Sep 23, 2017
Input Date: Aug 02, 2017
Prior LSC: Sold
Property
Status: Sale
Property Type: Detached
Style: Sidesplit 5
Area: Clarington
Community: Bowmanville
Availability Date: Sept 14
Inside
Bedrooms: 4
Bedrooms Plus: 1
Bathrooms: 3
Kitchens: 1
Kitchens Plus: 1
Rooms: 9
Den/Family Room: Yes
Air Conditioning: Central Air
Fireplace: Yes
Washrooms: 3
Building
Basement: Finished
Basement 2: Sep Entrance
Heat Type: Forced Air
Heat Source: Gas
Exterior: Brick
Exterior: Vinyl Siding
Water Supply: Municipal
Special Designation: Unknown
Parking
Driveway: Private
Garage Spaces: 1
Garage Type: Attached
Covered Parking Spaces: 2
Total Parking Spaces: 3
Fees
Tax Year: 2017
Tax Legal Description: Lt 9 Pl 702 Bowmanville; Pt Blk F Pl 702 **
Taxes: $3,531
Land
Cross Street: Waverley Rd And Lawr
Municipality District: Clarington
Fronting On: West
Pool: None
Sewer: Sewers
Lot Depth: 166.14 Feet
Lot Frontage: 50 Feet
Additional Media
- Virtual Tour: http://www.rstours.ca/25986a
Rooms
Room details for 47 Hetherington Drive, Clarington
| Type | Dimensions | Description |
|---|---|---|
| Living Main | 4.06 x 5.04 | |
| Dining Main | 2.35 x 3.46 | |
| Kitchen Main | 3.46 x 3.46 | |
| Master 2nd | 3.02 x 4.64 | |
| 2nd Br 2nd | 2.57 x 4.66 | |
| 3rd Br 2nd | 2.71 x 3.36 | |
| Bathroom 2nd | 1.51 x 3.37 | |
| 4th Br Ground | 2.45 x 4.54 | |
| Family Lower | 4.04 x 4.88 | |
| 5th Br Lower | 3.38 x 5.01 | |
| Kitchen Lower | 2.80 x 3.14 | |
| Bathroom Lower | 1.54 x 2.47 |
| XXXXXXXX | XXX XX, XXXX |
XXXX XXX XXXX |
$XXX,XXX |
| XXX XX, XXXX |
XXXXXX XXX XXXX |
$XXX,XXX | |
| XXXXXXXX | XXX XX, XXXX |
XXXXXXX XXX XXXX |
|
| XXX XX, XXXX |
XXXXXX XXX XXXX |
$XXX,XXX |
| XXXXXXXX XXXX | XXX XX, XXXX | $515,000 XXX XXXX |
| XXXXXXXX XXXXXX | XXX XX, XXXX | $499,000 XXX XXXX |
| XXXXXXXX XXXXXXX | XXX XX, XXXX | XXX XXXX |
| XXXXXXXX XXXXXX | XXX XX, XXXX | $545,000 XXX XXXX |

Central Public School
Elementary: PublicVincent Massey Public School
Elementary: PublicWaverley Public School
Elementary: PublicDr Ross Tilley Public School
Elementary: PublicHoly Family Catholic Elementary School
Elementary: CatholicDuke of Cambridge Public School
Elementary: PublicCentre for Individual Studies
Secondary: PublicCourtice Secondary School
Secondary: PublicHoly Trinity Catholic Secondary School
Secondary: CatholicClarington Central Secondary School
Secondary: PublicBowmanville High School
Secondary: PublicSt. Stephen Catholic Secondary School
Secondary: Catholic

