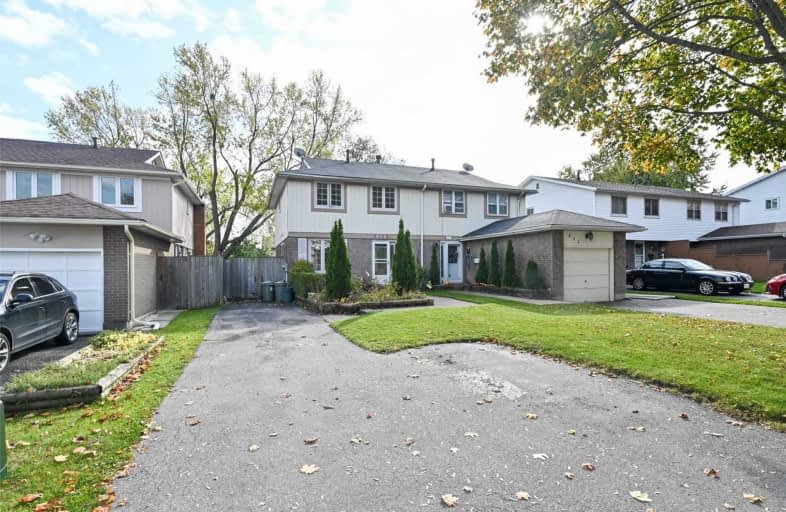Sold on Nov 05, 2019
Note: Property is not currently for sale or for rent.

-
Type: Semi-Detached
-
Style: 2-Storey
-
Lot Size: 27.5 x 115 Feet
-
Age: No Data
-
Taxes: $3,116 per year
-
Days on Site: 7 Days
-
Added: Nov 05, 2019 (1 week on market)
-
Updated:
-
Last Checked: 3 months ago
-
MLS®#: E4620931
-
Listed By: Royal heritage realty ltd., brokerage
Just A Stone's Throw From Lake Ontario, Stone Street Park And A Short Walk To The South Oshawa Community Center. This 3 Bdrm Home Is Located In A Family Friendly Neighborhood! Features An Update Kitchen In 2016 W/Breakfast Nook Plus All New Appliances. Combine Living/Dining With W/O To Fully Fenced Backyard. Natural Gas Fireplace In Living Room! Finish Bsmt With Laundry.
Extras
Includes All Appliances, Fridge, Gas Stove, Microwave & Dishwasher (All New In 2016) Washer/Dryer & Stand Up Freezer. All Drapery, Rods And Light Fixtures. Gas Bbq And Shed.
Property Details
Facts for 609 Bon Echo Drive, Oshawa
Status
Days on Market: 7
Last Status: Sold
Sold Date: Nov 05, 2019
Closed Date: Dec 19, 2019
Expiry Date: Mar 28, 2020
Sold Price: $412,500
Unavailable Date: Nov 05, 2019
Input Date: Oct 30, 2019
Property
Status: Sale
Property Type: Semi-Detached
Style: 2-Storey
Area: Oshawa
Community: Lakeview
Inside
Bedrooms: 3
Bathrooms: 2
Kitchens: 1
Rooms: 7
Den/Family Room: No
Air Conditioning: Central Air
Fireplace: Yes
Laundry Level: Lower
Washrooms: 2
Building
Basement: Finished
Heat Type: Forced Air
Heat Source: Gas
Exterior: Brick
Exterior: Vinyl Siding
Water Supply: Municipal
Special Designation: Unknown
Parking
Driveway: Private
Garage Type: None
Covered Parking Spaces: 4
Total Parking Spaces: 4
Fees
Tax Year: 2019
Tax Legal Description: Plan 970 Pt Lot 84 Now Rp 40R1195 Part 6
Taxes: $3,116
Land
Cross Street: Cedar/Stone
Municipality District: Oshawa
Fronting On: South
Pool: None
Sewer: Sewers
Lot Depth: 115 Feet
Lot Frontage: 27.5 Feet
Additional Media
- Virtual Tour: http://pfretour.com/mls/90134
Rooms
Room details for 609 Bon Echo Drive, Oshawa
| Type | Dimensions | Description |
|---|---|---|
| Kitchen Main | 2.16 x 5.45 | Breakfast Area, Laminate |
| Living Main | 6.43 x 5.21 | Combined W/Dining, Laminate, Fireplace |
| Dining Main | 6.43 x 3.73 | Combined W/Living, Laminate, W/O To Yard |
| Master 2nd | 3.04 x 4.91 | Broadloom |
| 2nd Br 2nd | 3.13 x 2.43 | Broadloom |
| 3rd Br 2nd | 3.43 x 3.11 | Broadloom |
| Rec Bsmt | 5.51 x 5.69 | |
| Laundry Bsmt | 3.01 x 3.57 |
| XXXXXXXX | XXX XX, XXXX |
XXXX XXX XXXX |
$XXX,XXX |
| XXX XX, XXXX |
XXXXXX XXX XXXX |
$XXX,XXX |
| XXXXXXXX XXXX | XXX XX, XXXX | $412,500 XXX XXXX |
| XXXXXXXX XXXXXX | XXX XX, XXXX | $399,900 XXX XXXX |

Monsignor John Pereyma Elementary Catholic School
Elementary: CatholicMonsignor Philip Coffey Catholic School
Elementary: CatholicBobby Orr Public School
Elementary: PublicLakewoods Public School
Elementary: PublicGlen Street Public School
Elementary: PublicDr C F Cannon Public School
Elementary: PublicDCE - Under 21 Collegiate Institute and Vocational School
Secondary: PublicDurham Alternative Secondary School
Secondary: PublicG L Roberts Collegiate and Vocational Institute
Secondary: PublicMonsignor John Pereyma Catholic Secondary School
Secondary: CatholicEastdale Collegiate and Vocational Institute
Secondary: PublicO'Neill Collegiate and Vocational Institute
Secondary: Public

