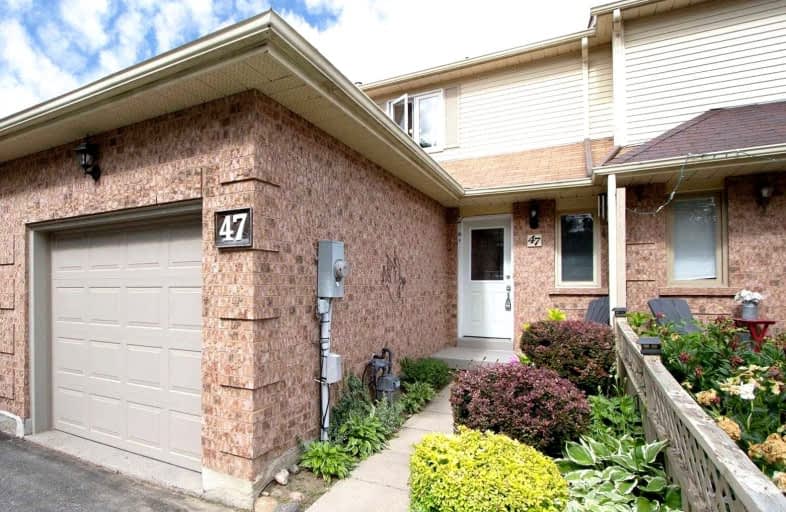
Courtice Intermediate School
Elementary: Public
0.79 km
Lydia Trull Public School
Elementary: Public
0.83 km
Dr Emily Stowe School
Elementary: Public
0.59 km
Courtice North Public School
Elementary: Public
0.54 km
Good Shepherd Catholic Elementary School
Elementary: Catholic
1.10 km
Dr G J MacGillivray Public School
Elementary: Public
1.84 km
G L Roberts Collegiate and Vocational Institute
Secondary: Public
7.14 km
Monsignor John Pereyma Catholic Secondary School
Secondary: Catholic
5.42 km
Courtice Secondary School
Secondary: Public
0.81 km
Holy Trinity Catholic Secondary School
Secondary: Catholic
1.62 km
Eastdale Collegiate and Vocational Institute
Secondary: Public
3.66 km
Maxwell Heights Secondary School
Secondary: Public
6.40 km






