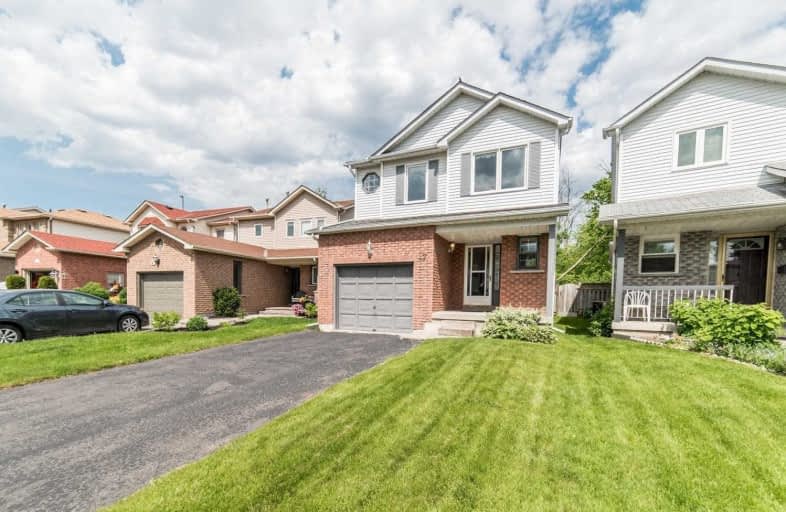
3D Walkthrough

Courtice Intermediate School
Elementary: Public
1.29 km
Lydia Trull Public School
Elementary: Public
0.75 km
Dr Emily Stowe School
Elementary: Public
0.21 km
Courtice North Public School
Elementary: Public
1.10 km
Good Shepherd Catholic Elementary School
Elementary: Catholic
0.85 km
Dr G J MacGillivray Public School
Elementary: Public
1.27 km
G L Roberts Collegiate and Vocational Institute
Secondary: Public
6.67 km
Monsignor John Pereyma Catholic Secondary School
Secondary: Catholic
5.06 km
Courtice Secondary School
Secondary: Public
1.30 km
Holy Trinity Catholic Secondary School
Secondary: Catholic
1.39 km
Eastdale Collegiate and Vocational Institute
Secondary: Public
3.72 km
Maxwell Heights Secondary School
Secondary: Public
6.77 km





