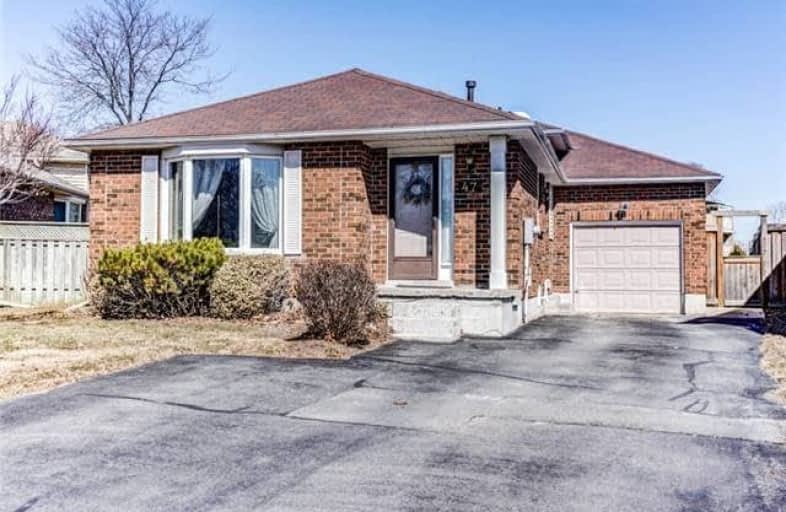Sold on Mar 28, 2018
Note: Property is not currently for sale or for rent.

-
Type: Detached
-
Style: Backsplit 4
-
Lot Size: 35.3 x 0 Feet
-
Age: 31-50 years
-
Taxes: $3,518 per year
-
Days on Site: 7 Days
-
Added: Sep 07, 2019 (1 week on market)
-
Updated:
-
Last Checked: 3 months ago
-
MLS®#: E4073062
-
Listed By: Keller williams energy real estate, brokerage
Wonderful Four Level Backsplit Home In A Family Friendly Neighbourhood In Bowmanville. Sunny Eat In Kitchen, Separate Side Entrance, Combined Living & Dining Area With Walk Out To Deck And Private Fenced Back Yard. Upper Level Features 3 Bedrooms & A Large Family Washroom With Skylight. Lower Level Features Family/Rec Area, 3Pc Washroom & Laundry. Unfinished Basement With Lots Of Storage And Endless Potential. One Car Garage And Private Driveway.
Extras
Leg Desc. Cont. **Municipality Of Clarington Includes Washer, Dryer, Fridge, Stove & Dishwasher. Two Garage Door Openers Included.
Property Details
Facts for 47 Prout Drive, Clarington
Status
Days on Market: 7
Last Status: Sold
Sold Date: Mar 28, 2018
Closed Date: Apr 06, 2018
Expiry Date: Jul 21, 2018
Sold Price: $450,000
Unavailable Date: Mar 28, 2018
Input Date: Mar 21, 2018
Property
Status: Sale
Property Type: Detached
Style: Backsplit 4
Age: 31-50
Area: Clarington
Community: Bowmanville
Availability Date: Tbd
Inside
Bedrooms: 3
Bathrooms: 2
Kitchens: 1
Rooms: 7
Den/Family Room: Yes
Air Conditioning: Central Air
Fireplace: No
Laundry Level: Lower
Washrooms: 2
Building
Basement: Unfinished
Heat Type: Forced Air
Heat Source: Gas
Exterior: Brick
Water Supply: Municipal
Special Designation: Unknown
Parking
Driveway: Private
Garage Spaces: 1
Garage Type: Attached
Covered Parking Spaces: 4
Total Parking Spaces: 5
Fees
Tax Year: 2017
Tax Legal Description: Pcl 15-1, Sec 10M761; Lt 15, Pl 10M761**
Taxes: $3,518
Highlights
Feature: Fenced Yard
Feature: Hospital
Feature: Library
Feature: Park
Feature: School
Land
Cross Street: Liberty St. & Conces
Municipality District: Clarington
Fronting On: North
Pool: None
Sewer: Sewers
Lot Frontage: 35.3 Feet
Lot Irregularities: Irregular
Additional Media
- Virtual Tour: https://www.dropbox.com/sh/qpm1zva3w1blsis/AACWKuObLHAdBqc1Wy-ki6Cua?dl=0&preview=47+Prout+Dr.mp4
Rooms
Room details for 47 Prout Drive, Clarington
| Type | Dimensions | Description |
|---|---|---|
| Kitchen Main | 2.44 x 3.91 | Eat-In Kitchen, Laminate, Window |
| Living Main | 3.96 x 4.57 | Bay Window, Open Concept, Broadloom |
| Dining Main | 3.00 x 2.29 | W/O To Deck, Broadloom, Walk Through |
| Master Upper | 3.51 x 3.53 | Closet, Broadloom, Window |
| 2nd Br Upper | 2.87 x 3.61 | Closet, Broadloom, Window |
| 3rd Br Upper | 3.05 x 3.45 | Closet, Laminate, Window |
| Rec Lower | 3.73 x 5.41 | Broadloom, Combined W/Laundry, Window |
| XXXXXXXX | XXX XX, XXXX |
XXXX XXX XXXX |
$XXX,XXX |
| XXX XX, XXXX |
XXXXXX XXX XXXX |
$XXX,XXX |
| XXXXXXXX XXXX | XXX XX, XXXX | $450,000 XXX XXXX |
| XXXXXXXX XXXXXX | XXX XX, XXXX | $475,000 XXX XXXX |

Central Public School
Elementary: PublicVincent Massey Public School
Elementary: PublicSt. Elizabeth Catholic Elementary School
Elementary: CatholicHarold Longworth Public School
Elementary: PublicCharles Bowman Public School
Elementary: PublicDuke of Cambridge Public School
Elementary: PublicCentre for Individual Studies
Secondary: PublicClarke High School
Secondary: PublicHoly Trinity Catholic Secondary School
Secondary: CatholicClarington Central Secondary School
Secondary: PublicBowmanville High School
Secondary: PublicSt. Stephen Catholic Secondary School
Secondary: Catholic

