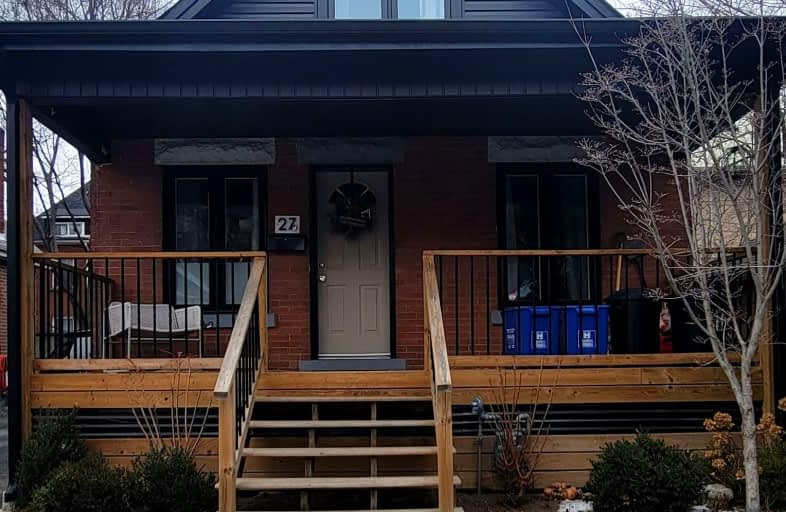Very Walkable
- Most errands can be accomplished on foot.
87
/100
Excellent Transit
- Most errands can be accomplished by public transportation.
75
/100
Very Bikeable
- Most errands can be accomplished on bike.
78
/100

Sacred Heart of Jesus Catholic Elementary School
Elementary: Catholic
1.04 km
St. Patrick Catholic Elementary School
Elementary: Catholic
0.49 km
St. Brigid Catholic Elementary School
Elementary: Catholic
1.17 km
George L Armstrong Public School
Elementary: Public
0.79 km
Dr. J. Edgar Davey (New) Elementary Public School
Elementary: Public
1.07 km
Queen Victoria Elementary Public School
Elementary: Public
0.67 km
King William Alter Ed Secondary School
Secondary: Public
0.82 km
Turning Point School
Secondary: Public
1.20 km
Vincent Massey/James Street
Secondary: Public
2.86 km
St. Charles Catholic Adult Secondary School
Secondary: Catholic
1.73 km
Sir John A Macdonald Secondary School
Secondary: Public
1.88 km
Cathedral High School
Secondary: Catholic
0.39 km
-
J.C. Beemer Park
86 Victor Blvd (Wilson St), Hamilton ON L9A 2V4 0.77km -
Mountain Brow Park
0.78km -
Gore Park Promenade
1.26km
-
CIBC
511 Cannon St E, Hamilton ON L8L 2E6 1.38km -
TD Bank Financial Group
100 King St W, Hamilton ON L8P 1A2 1.42km -
BMO Bank of Montreal
116 King Sreet W, Hamilton ON L8P 4V3 1.58km












