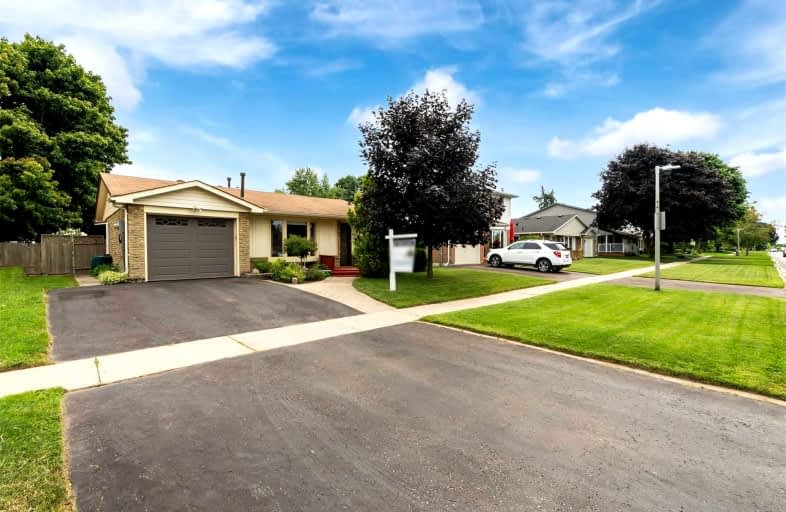
Central Public School
Elementary: Public
1.51 km
Vincent Massey Public School
Elementary: Public
0.64 km
Waverley Public School
Elementary: Public
1.63 km
John M James School
Elementary: Public
1.78 km
St. Joseph Catholic Elementary School
Elementary: Catholic
0.61 km
Duke of Cambridge Public School
Elementary: Public
0.82 km
Centre for Individual Studies
Secondary: Public
2.30 km
Clarke High School
Secondary: Public
6.92 km
Holy Trinity Catholic Secondary School
Secondary: Catholic
8.04 km
Clarington Central Secondary School
Secondary: Public
2.95 km
Bowmanville High School
Secondary: Public
0.93 km
St. Stephen Catholic Secondary School
Secondary: Catholic
3.12 km














