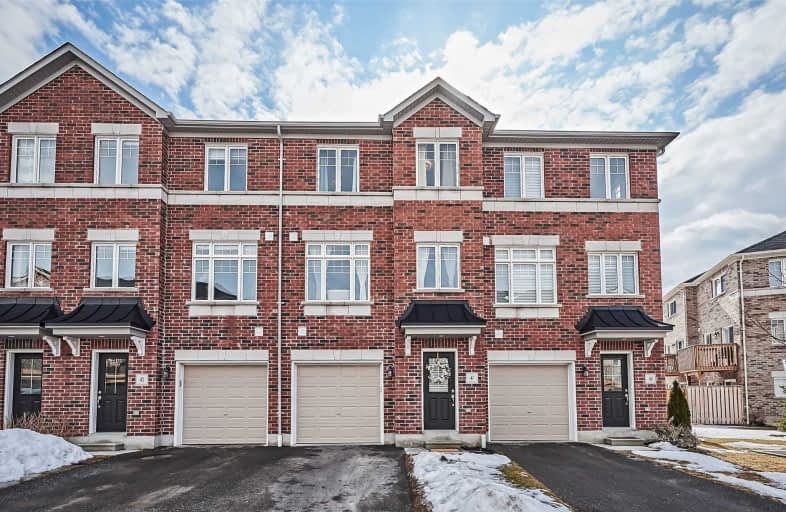Sold on Mar 09, 2020
Note: Property is not currently for sale or for rent.

-
Type: Att/Row/Twnhouse
-
Style: 3-Storey
-
Lot Size: 18.01 x 78.46 Feet
-
Age: No Data
-
Taxes: $3,485 per year
-
Added: Mar 09, 2020 (1 second on market)
-
Updated:
-
Last Checked: 3 months ago
-
MLS®#: E4714263
-
Listed By: Re/max all-stars realty inc., brokerage
Spectacular Freehold Town, Pride Of Ownership On Full Display! Largest Model In The Development At 1,901Sqft! Located In High-Demand Bowmanville Community. This Impressive Home Is Loaded With Very Desirable Features. Practical Ground Flr Has Garage Entry & Rec Room That Can Be Used As 4th Br & A W/O To Fenced Yard. Bright & Spacious Main Flr Perfect For Entertaining With Stunning Modern Kitch Feat Large Center Island & W/O To Deck. Laminate Flrs Thruout!
Extras
Ss Fridge, Stove, B/In Micro Hood Range, B/In Dw. All Elf's, Window Coverings, Wall Mounted Tv Brackets. Small $70.00/Mth Maint Fee. Close To All Shops, Schools, Transit, Parks Etc. Exclude: Wall Mounted Tv's.
Property Details
Facts for 47 Streathern Way, Clarington
Status
Last Status: Sold
Sold Date: Mar 09, 2020
Closed Date: May 05, 2020
Expiry Date: Jun 01, 2020
Sold Price: $529,000
Unavailable Date: Mar 09, 2020
Input Date: Mar 09, 2020
Prior LSC: Listing with no contract changes
Property
Status: Sale
Property Type: Att/Row/Twnhouse
Style: 3-Storey
Area: Clarington
Community: Bowmanville
Availability Date: 30 Day/Tba
Inside
Bedrooms: 3
Bathrooms: 3
Kitchens: 1
Rooms: 6
Den/Family Room: Yes
Air Conditioning: Central Air
Fireplace: No
Washrooms: 3
Building
Basement: None
Heat Type: Forced Air
Heat Source: Gas
Exterior: Brick
Water Supply: Municipal
Special Designation: Unknown
Parking
Driveway: Private
Garage Spaces: 1
Garage Type: Built-In
Covered Parking Spaces: 1
Total Parking Spaces: 2
Fees
Tax Year: 2019
Tax Legal Description: Plan 40M2526 Pt Blks 1 And 2 Rp 40R29082 Part 25
Taxes: $3,485
Land
Cross Street: Longworth/Scugog
Municipality District: Clarington
Fronting On: North
Pool: None
Sewer: Sewers
Lot Depth: 78.46 Feet
Lot Frontage: 18.01 Feet
Rooms
Room details for 47 Streathern Way, Clarington
| Type | Dimensions | Description |
|---|---|---|
| Rec Ground | 4.30 x 5.18 | Laminate, W/O To Yard |
| Kitchen Main | 4.54 x 5.18 | Laminate, Granite Counter, W/O To Deck |
| Living Main | 4.78 x 5.18 | Laminate, Picture Window |
| Master 2nd | 4.41 x 3.59 | Laminate, 4 Pc Ensuite, W/I Closet |
| 2nd Br 2nd | 3.35 x 2.49 | Laminate, Closet, Window |
| 3rd Br 2nd | 3.04 x 2.62 | Laminate, Closet, Window |
| XXXXXXXX | XXX XX, XXXX |
XXXX XXX XXXX |
$XXX,XXX |
| XXX XX, XXXX |
XXXXXX XXX XXXX |
$XXX,XXX |
| XXXXXXXX XXXX | XXX XX, XXXX | $529,000 XXX XXXX |
| XXXXXXXX XXXXXX | XXX XX, XXXX | $529,000 XXX XXXX |

Central Public School
Elementary: PublicVincent Massey Public School
Elementary: PublicSt. Elizabeth Catholic Elementary School
Elementary: CatholicHarold Longworth Public School
Elementary: PublicCharles Bowman Public School
Elementary: PublicDuke of Cambridge Public School
Elementary: PublicCentre for Individual Studies
Secondary: PublicCourtice Secondary School
Secondary: PublicHoly Trinity Catholic Secondary School
Secondary: CatholicClarington Central Secondary School
Secondary: PublicBowmanville High School
Secondary: PublicSt. Stephen Catholic Secondary School
Secondary: Catholic

