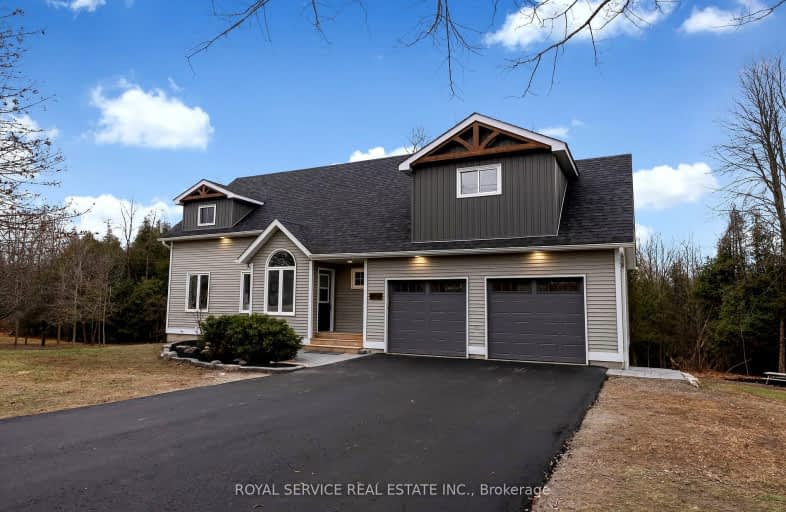Car-Dependent
- Almost all errands require a car.
Somewhat Bikeable
- Most errands require a car.

North Hope Central Public School
Elementary: PublicKirby Centennial Public School
Elementary: PublicOrono Public School
Elementary: PublicThe Pines Senior Public School
Elementary: PublicSt. Francis of Assisi Catholic Elementary School
Elementary: CatholicNewcastle Public School
Elementary: PublicCentre for Individual Studies
Secondary: PublicClarke High School
Secondary: PublicPort Hope High School
Secondary: PublicClarington Central Secondary School
Secondary: PublicBowmanville High School
Secondary: PublicSt. Stephen Catholic Secondary School
Secondary: Catholic-
Castle John's
789 King Ave E, Newcastle, ON L1B 1K8 8.7km -
Da Taste
361 King Avenue E, Newcastle, ON L1B 1H4 9.17km -
The Old Newcastle House Taps & Grill
119 King Avenue W, Newcastle, ON L1B 1H1 10.04km
-
Newtonville General Store and Cafe
4504 Highway 2, Newcastle, ON L0A 1J0 1.76km -
Tim Horton
845 Highway 401 Eastbound, Port Hope, ON L1A 3W3 3.28km -
Starbucks
Port Hope Travel Plaza-Food Court, 845 Hwy 401 Eastbound, Port Hope, ON 3.31km
-
Anytime Fitness
115 Toronto Rd, Port Hope, ON L1A 3S4 12.31km -
Durham Ultimate Fitness Club
164 Baseline Road E, Bowmanville, ON L1C 1A2 16.41km -
GoodLife Fitness
243 King St E, Bowmanville, ON L1C 3X1 16.52km
-
Shoppers Drugmart
1 King Avenue E, Newcastle, ON L1B 1H3 9.83km -
Pharmasave
60 Ontario Street, Port Hope, ON L1A 2T8 14.31km -
Millbrook Pharmacy
8 King E, Millbrook, ON L0A 1G0 22.89km
-
Newtonville General Store and Cafe
4504 Highway 2, Newcastle, ON L0A 1J0 1.76km -
Newtonville Country Store
4502 Durham Regional Highway 2, Unit 1A, Newtonville, ON L0A 1J0 1.77km -
On Route
Macdonald-Cartier Freeway, Northumberland County, ON 3.27km
-
Northumberland Mall
1111 Elgin Street W, Cobourg, ON K9A 5H7 21.96km -
Oshawa Centre
419 King Street West, Oshawa, ON L1J 2K5 33.18km -
Walmart
2320 Old Highway 2, Bowmanville, ON L1C 3K7 19.89km
-
Palmieri's No Frills
80 King Avenue E, Newcastle, ON L1B 1H6 9.99km -
Orono's General Store
5331 Main Street, Clarington, ON L0B 12.13km -
Davis' Your Independent Grocer
20 Jocelyn Road, Port Hope, ON L1A 3V5 12.18km
-
The Beer Store
200 Ritson Road N, Oshawa, ON L1H 5J8 31.31km -
LCBO
400 Gibb Street, Oshawa, ON L1J 0B2 33km -
Liquor Control Board of Ontario
74 Thickson Road S, Whitby, ON L1N 7T2 35.94km
-
ONroute Port Hope
Highway 401 Eastbound Between Exit, Suite 448, Port Hope, ON L0A 1B0 3.28km -
ONroute Newcastle
3962 Highway 401 Westbound, Unit 2, Newcastle, ON L1B 1C2 6.12km -
Esso
17188 Vivian Drive, Newcastle, ON L1B 1L9 6.13km
-
Port Hope Drive In
2141 Theatre Road, Cobourg, ON K9A 4J7 19.3km -
Cineplex Odeon
1351 Grandview Street N, Oshawa, ON L1K 0G1 29.22km -
Regent Theatre
50 King Street E, Oshawa, ON L1H 1B3 31.67km
-
Clarington Library Museums & Archives- Courtice
2950 Courtice Road, Courtice, ON L1E 2H8 24.86km -
Oshawa Public Library, McLaughlin Branch
65 Bagot Street, Oshawa, ON L1H 1N2 31.97km -
Whitby Public Library
701 Rossland Road E, Whitby, ON L1N 8Y9 37.81km
-
Lakeridge Health
47 Liberty Street S, Bowmanville, ON L1C 2N4 17.07km -
Northumberland Hills Hospital
1000 Depalma Drive, Cobourg, ON K9A 5W6 22.19km -
Lakeridge Health
1 Hospital Court, Oshawa, ON L1G 2B9 32.35km
-
Windstone Ridge Dog Park
Newtonville ON 1.95km -
Spiderpark
BROOKHOUSE Dr (Edward Street), Newcastle ON 9.17km -
Brookhouse Park
Clarington ON 9.2km
-
CIBC
185 Toronto Rd, Port Hope ON L1A 3V5 11.99km -
RBC Royal Bank
85 Walton St, Port Hope ON L1A 1N4 14.2km -
Ganaraska Credit Union Ltd
14 Madison St, Port Hope ON L1A 1A1 14.55km
- 4 bath
- 3 bed
- 2000 sqft
79 Jones Avenue, Clarington, Ontario • L0A 1J0 • Rural Clarington



