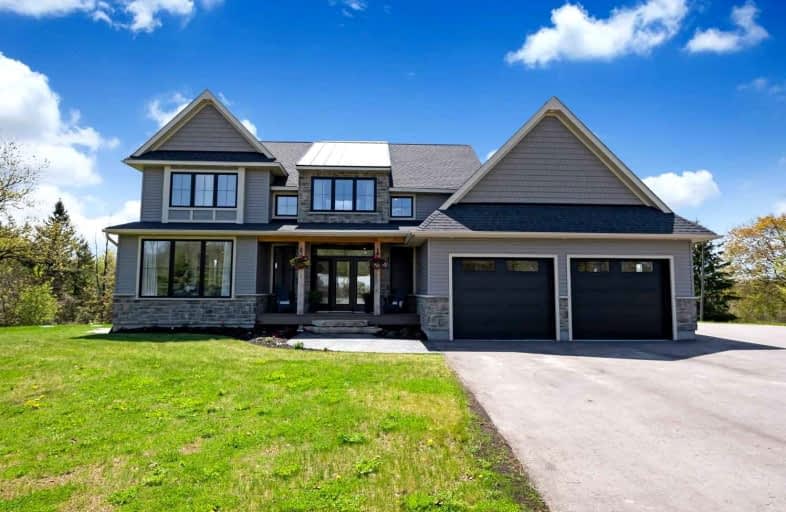Sold on May 20, 2022
Note: Property is not currently for sale or for rent.

-
Type: Detached
-
Style: 2-Storey
-
Lot Size: 208.01 x 281.69 Feet
-
Age: 0-5 years
-
Taxes: $1,634 per year
-
Days on Site: 7 Days
-
Added: May 13, 2022 (1 week on market)
-
Updated:
-
Last Checked: 3 months ago
-
MLS®#: E5616806
-
Listed By: Royal service real estate inc., brokerage
All Of Your Pinterest Dreams Have Come True! Builder's Own Custom Home Perfectly Designed & Decorated To Capture Beautiful Country Views & Ample Natural Light. Traditional Front Porch With Triple Glass Door Entry Open To Bright Foyer Leading You To The Dream Chef's Kitchen With Huge Centre Island & Quartz Counters. Large Great Room With Feature Gas Fireplace Overlooks Open Dining Area With Walk Out To Massive Rear South Facing Deck With Views Of The Rear Yard & Mature Forest. Gorgeous Mud/Laundry Room With Quartz Counters, Corner Pantry, Walk Out To Deck & Entry To Oversized Heated Garage Shop. Hardwood Stairs Up To Primary Suite With Catherdral Ceiling, Large W/I Closet With Organizer And 4Pc Ensuite. 3 Further Well Sized Upper Bedroom Plus Big Main Bath. Full Walk Out Lower Level With Big Above Grade Windows Has 1/4 As Office/Studio For Main House & The Remaining 3/4 As A Fully Self Contained 1 Bedroom Inlaw Suite With Bright White Kitchen, Large Rec Room, 5th Bedroom + 4Pc Bath
Extras
With Laundry. Perfect Home For Large Or Extended Family Looking Who Love To Entertain & Enjoy The Outdoors. Outdoor Sauna, Landscaped Firepit, Tons Of Parking And Privacy! 3 Mins To 401 Under 1Hr To T.O. See Virtual Tour!
Property Details
Facts for 4763 Hwy 2, Clarington
Status
Days on Market: 7
Last Status: Sold
Sold Date: May 20, 2022
Closed Date: Aug 05, 2022
Expiry Date: Aug 13, 2022
Sold Price: $1,810,000
Unavailable Date: May 20, 2022
Input Date: May 13, 2022
Property
Status: Sale
Property Type: Detached
Style: 2-Storey
Age: 0-5
Area: Clarington
Community: Rural Clarington
Availability Date: 60/90 Tba90
Inside
Bedrooms: 4
Bedrooms Plus: 1
Bathrooms: 4
Kitchens: 1
Kitchens Plus: 1
Rooms: 8
Den/Family Room: No
Air Conditioning: Central Air
Fireplace: Yes
Laundry Level: Main
Washrooms: 4
Building
Basement: Finished
Basement 2: Sep Entrance
Heat Type: Forced Air
Heat Source: Propane
Exterior: Stone
Exterior: Vinyl Siding
Water Supply: Well
Special Designation: Unknown
Parking
Driveway: Private
Garage Spaces: 2
Garage Type: Attached
Covered Parking Spaces: 10
Total Parking Spaces: 12
Fees
Tax Year: 2021
Tax Legal Description: Pt Lt 3 Con 2 Clarke Pt 1, 10R2797; Clarington
Taxes: $1,634
Land
Cross Street: Hwy 2 And East Of El
Municipality District: Clarington
Fronting On: South
Pool: None
Sewer: Septic
Lot Depth: 281.69 Feet
Lot Frontage: 208.01 Feet
Lot Irregularities: 1.43 Acres
Acres: .50-1.99
Zoning: Res
Additional Media
- Virtual Tour: https://caliramedia.com/4763-highway-2/
Rooms
Room details for 4763 Hwy 2, Clarington
| Type | Dimensions | Description |
|---|---|---|
| Kitchen Main | 4.50 x 4.22 | Quartz Counter, Centre Island, Open Concept |
| Dining Main | 4.02 x 4.21 | Hardwood Floor, Beamed, W/O To Deck |
| Great Rm Main | 6.40 x 4.21 | Hardwood Floor, Gas Fireplace, Beamed |
| Laundry Main | 3.46 x 3.50 | Quartz Counter, W/O To Garage, W/O To Deck |
| Prim Bdrm Upper | 4.10 x 5.50 | W/I Closet, Cathedral Ceiling, 4 Pc Ensuite |
| 2nd Br Upper | 2.77 x 4.31 | Hardwood Floor, Double Closet |
| 3rd Br Upper | 4.39 x 2.77 | Hardwood Floor, Double Closet |
| 4th Br Upper | 3.85 x 2.98 | Hardwood Floor, Double Closet |
| Office Lower | 3.54 x 3.28 | Above Grade Window, B/I Shelves, W/O To Patio |
| 5th Br Lower | 3.78 x 3.63 | Above Grade Window, Double Closet |
| Kitchen Lower | 2.99 x 4.50 | Centre Island, Open Concept, W/O To Patio |
| Rec Lower | 4.42 x 2.96 | Above Grade Window, Pot Lights, Open Concept |
| XXXXXXXX | XXX XX, XXXX |
XXXX XXX XXXX |
$X,XXX,XXX |
| XXX XX, XXXX |
XXXXXX XXX XXXX |
$X,XXX,XXX |
| XXXXXXXX XXXX | XXX XX, XXXX | $1,810,000 XXX XXXX |
| XXXXXXXX XXXXXX | XXX XX, XXXX | $1,499,900 XXX XXXX |

North Hope Central Public School
Elementary: PublicOrono Public School
Elementary: PublicThe Pines Senior Public School
Elementary: PublicGanaraska Trail Public School
Elementary: PublicSt. Francis of Assisi Catholic Elementary School
Elementary: CatholicNewcastle Public School
Elementary: PublicCentre for Individual Studies
Secondary: PublicClarke High School
Secondary: PublicPort Hope High School
Secondary: PublicClarington Central Secondary School
Secondary: PublicBowmanville High School
Secondary: PublicSt. Stephen Catholic Secondary School
Secondary: Catholic

