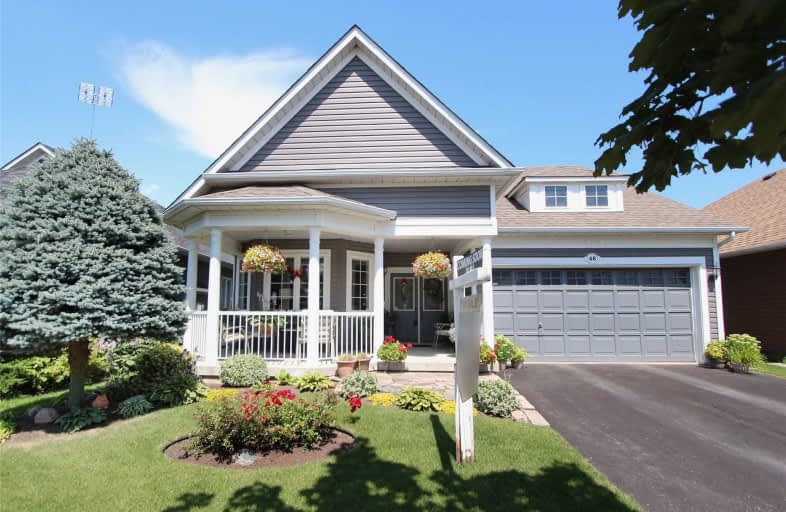
Orono Public School
Elementary: Public
9.25 km
The Pines Senior Public School
Elementary: Public
4.94 km
John M James School
Elementary: Public
7.72 km
St. Joseph Catholic Elementary School
Elementary: Catholic
7.32 km
St. Francis of Assisi Catholic Elementary School
Elementary: Catholic
1.73 km
Newcastle Public School
Elementary: Public
1.43 km
Centre for Individual Studies
Secondary: Public
9.06 km
Clarke High School
Secondary: Public
5.03 km
Holy Trinity Catholic Secondary School
Secondary: Catholic
15.19 km
Clarington Central Secondary School
Secondary: Public
10.17 km
Bowmanville High School
Secondary: Public
7.88 km
St. Stephen Catholic Secondary School
Secondary: Catholic
9.85 km














