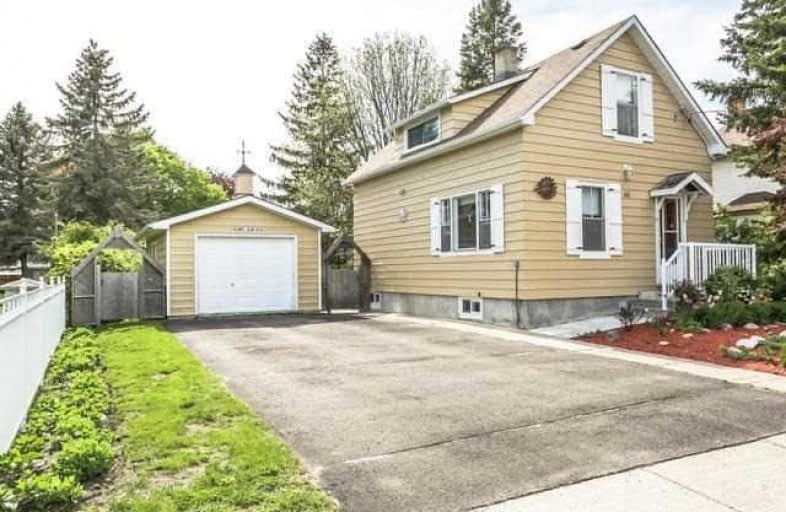Sold on Jun 27, 2017
Note: Property is not currently for sale or for rent.

-
Type: Detached
-
Style: 1 1/2 Storey
-
Lot Size: 52 x 166.12 Feet
-
Age: 51-99 years
-
Taxes: $2,814 per year
-
Days on Site: 6 Days
-
Added: Sep 07, 2019 (6 days on market)
-
Updated:
-
Last Checked: 3 months ago
-
MLS®#: E3849313
-
Listed By: Keller williams energy real estate, brokerage
Private Lot! Great Price! Don't Miss This Attractive And Bright 3 Bedroom Well-Maintained Home On A Quiet Street In Orono. Minutes From Hwy 115 And The Future 407. Walking Distance To The Shops In The Village Of Orono. Original Pine Floors Throughout Bedrooms And Common Areas. Entertain This Summer On Your Large Tiered Deck And Private Backyard. Oversized Garage That Is Partially Insulated.
Extras
Included: Fridge, Stove, Dishwasher, Washer And Dryer. Excluded: Freezer And Garage Shelf Unit. Hot Water Heater And Water Softner Owned
Property Details
Facts for 48 Church Street, Clarington
Status
Days on Market: 6
Last Status: Sold
Sold Date: Jun 27, 2017
Closed Date: Jul 27, 2017
Expiry Date: Oct 21, 2017
Sold Price: $399,900
Unavailable Date: Jun 27, 2017
Input Date: Jun 21, 2017
Prior LSC: Listing with no contract changes
Property
Status: Sale
Property Type: Detached
Style: 1 1/2 Storey
Age: 51-99
Area: Clarington
Community: Orono
Availability Date: Tba
Inside
Bedrooms: 3
Bathrooms: 2
Kitchens: 1
Rooms: 6
Den/Family Room: Yes
Air Conditioning: Central Air
Fireplace: No
Washrooms: 2
Utilities
Electricity: Yes
Gas: Yes
Building
Basement: Finished
Heat Type: Forced Air
Heat Source: Gas
Exterior: Board/Batten
Water Supply: Municipal
Special Designation: Unknown
Other Structures: Garden Shed
Parking
Driveway: Private
Garage Spaces: 1
Garage Type: Detached
Covered Parking Spaces: 4
Total Parking Spaces: 4
Fees
Tax Year: 2016
Tax Legal Description: Pt Lt 11 Church St, 12 Church St Blk E (Lt 28 Con
Taxes: $2,814
Land
Cross Street: Church And Station S
Municipality District: Clarington
Fronting On: West
Parcel Number: 266830025
Pool: Abv Grnd
Sewer: Septic
Lot Depth: 166.12 Feet
Lot Frontage: 52 Feet
Acres: < .50
Additional Media
- Virtual Tour: http://vtours.redhomemedia.ca/783383?idx=1
Rooms
Room details for 48 Church Street, Clarington
| Type | Dimensions | Description |
|---|---|---|
| Living Main | 3.90 x 3.63 | Hardwood Floor |
| Dining Main | 4.26 x 3.30 | Hardwood Floor |
| Kitchen Main | 4.14 x 2.42 | W/O To Deck |
| Master 2nd | 2.75 x 2.94 | Hardwood Floor |
| 2nd Br 2nd | 2.76 x 2.65 | Hardwood Floor |
| 3rd Br 2nd | 3.69 x 2.38 | Hardwood Floor |
| Rec Bsmt | 3.15 x 7.39 | Broadloom |
| XXXXXXXX | XXX XX, XXXX |
XXXX XXX XXXX |
$XXX,XXX |
| XXX XX, XXXX |
XXXXXX XXX XXXX |
$XXX,XXX | |
| XXXXXXXX | XXX XX, XXXX |
XXXXXXX XXX XXXX |
|
| XXX XX, XXXX |
XXXXXX XXX XXXX |
$XXX,XXX |
| XXXXXXXX XXXX | XXX XX, XXXX | $399,900 XXX XXXX |
| XXXXXXXX XXXXXX | XXX XX, XXXX | $399,900 XXX XXXX |
| XXXXXXXX XXXXXXX | XXX XX, XXXX | XXX XXXX |
| XXXXXXXX XXXXXX | XXX XX, XXXX | $474,900 XXX XXXX |

Kirby Centennial Public School
Elementary: PublicOrono Public School
Elementary: PublicThe Pines Senior Public School
Elementary: PublicJohn M James School
Elementary: PublicSt. Francis of Assisi Catholic Elementary School
Elementary: CatholicNewcastle Public School
Elementary: PublicCentre for Individual Studies
Secondary: PublicClarke High School
Secondary: PublicHoly Trinity Catholic Secondary School
Secondary: CatholicClarington Central Secondary School
Secondary: PublicBowmanville High School
Secondary: PublicSt. Stephen Catholic Secondary School
Secondary: Catholic

