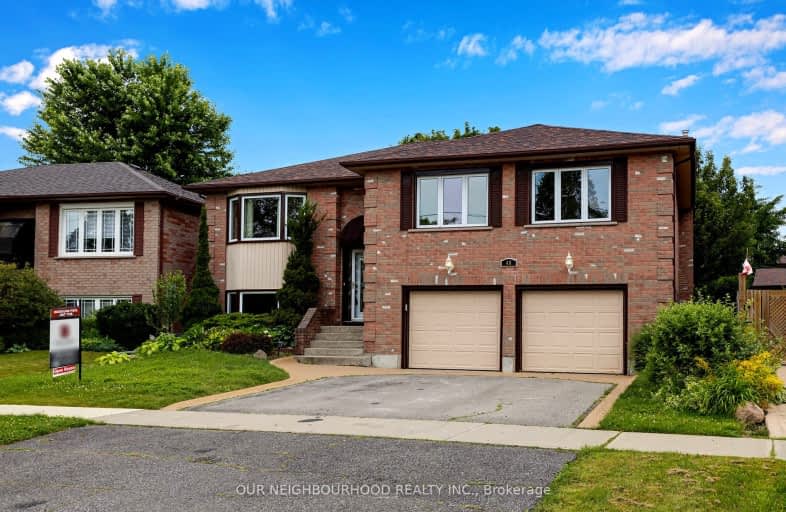Car-Dependent
- Almost all errands require a car.
Somewhat Bikeable
- Most errands require a car.

Courtice Intermediate School
Elementary: PublicMonsignor Leo Cleary Catholic Elementary School
Elementary: CatholicS T Worden Public School
Elementary: PublicDr Emily Stowe School
Elementary: PublicSt. Mother Teresa Catholic Elementary School
Elementary: CatholicCourtice North Public School
Elementary: PublicMonsignor John Pereyma Catholic Secondary School
Secondary: CatholicCourtice Secondary School
Secondary: PublicHoly Trinity Catholic Secondary School
Secondary: CatholicEastdale Collegiate and Vocational Institute
Secondary: PublicO'Neill Collegiate and Vocational Institute
Secondary: PublicMaxwell Heights Secondary School
Secondary: Public-
Bulldog Pub & Grill
600 Grandview Street S, Oshawa, ON L1H 8P4 3km -
The Toad Stool Social House
701 Grandview Street N, Oshawa, ON L1K 2K1 3.12km -
Country Perks
1648 Taunton Road, Hampton, ON L0B 1J0 5.6km
-
Deadly Grounds Coffee
1413 Durham Regional Hwy 2, Unit #6, Courtice, ON L1E 2J6 1.45km -
Tim Horton's
1403 King Street E, Courtice, ON L1E 2S6 1.49km -
McDonald's
1300 King Street East, Oshawa, ON L1H 8J4 1.56km
-
GoodLife Fitness
1385 Harmony Road North, Oshawa, ON L1H 7K5 4.85km -
Oshawa YMCA
99 Mary St N, Oshawa, ON L1G 8C1 5.22km -
LA Fitness
1189 Ritson Road North, Ste 4a, Oshawa, ON L1G 8B9 5.6km
-
Lovell Drugs
600 Grandview Street S, Oshawa, ON L1H 8P4 3km -
Eastview Pharmacy
573 King Street E, Oshawa, ON L1H 1G3 3.77km -
Saver's Drug Mart
97 King Street E, Oshawa, ON L1H 1B8 5.24km
-
Gino's Famous Pizza
1656 Nash Rd, Courtice, ON L1E 2Y4 0.87km -
Bittmores Tap And Grill
1656 Nash, Courtice, ON L1E 2Y4 0.87km -
Free Topping Pizza
1561 King Street, Courtice, ON L1E 2R8 0.85km
-
Oshawa Centre
419 King Street West, Oshawa, ON L1J 2K5 6.91km -
Daisy Mart
1423 Highway 2, Suite 2, Courtice, ON L1E 2J6 1.38km -
Plato's Closet
1300 King Street E, Oshawa, ON L1H 8J4 1.5km
-
FreshCo
1414 King Street E, Courtice, ON L1E 3B4 1.35km -
Halenda's Meats
1300 King Street E, Oshawa, ON L1H 8J4 1.66km -
Joe & Barb's No Frills
1300 King Street E, Oshawa, ON L1H 8J4 1.66km
-
The Beer Store
200 Ritson Road N, Oshawa, ON L1H 5J8 4.91km -
LCBO
400 Gibb Street, Oshawa, ON L1J 0B2 6.91km -
Liquor Control Board of Ontario
74 Thickson Road S, Whitby, ON L1N 7T2 9.71km
-
Petro-Canada
1653 Taunton Road E, Hampton, ON L0B 1J0 3.75km -
Shell
1350 Taunton Road E, Oshawa, ON L1K 2Y4 4.01km -
Jim's Towing
753 Farewell Street, Oshawa, ON L1H 6N4 4.51km
-
Cineplex Odeon
1351 Grandview Street N, Oshawa, ON L1K 0G1 4.15km -
Regent Theatre
50 King Street E, Oshawa, ON L1H 1B3 5.38km -
Cinema Candy
Dearborn Avenue, Oshawa, ON L1G 1S9 5.37km
-
Clarington Public Library
2950 Courtice Road, Courtice, ON L1E 2H8 1.62km -
Oshawa Public Library, McLaughlin Branch
65 Bagot Street, Oshawa, ON L1H 1N2 5.74km -
Ontario Tech University
2000 Simcoe Street N, Oshawa, ON L1H 7K4 8.31km
-
Lakeridge Health
1 Hospital Court, Oshawa, ON L1G 2B9 6km -
New Dawn Medical Clinic
1656 Nash Road, Courtice, ON L1E 2Y4 0.86km -
Courtice Walk-In Clinic
2727 Courtice Road, Unit B7, Courtice, ON L1E 3A2 1.88km
-
Stuart Park
Clarington ON 1.32km -
Harmony Valley Dog Park
Rathburn St (Grandview St N), Oshawa ON L1K 2K1 2.79km -
Harmony Park
3.05km
-
Scotiabank
1500 Hwy 2, Courtice ON L1E 2T5 0.97km -
Meridian Credit Union ATM
1416 King E, Clarington ON L1E 2J5 1.35km -
TD Canada Trust Branch and ATM
1310 King St E, Oshawa ON L1H 1H9 1.61km














