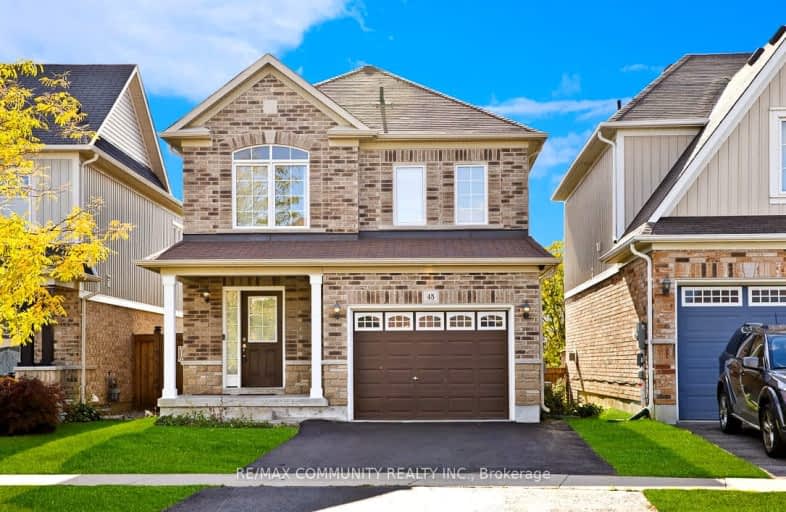Car-Dependent
- Almost all errands require a car.
23
/100
Somewhat Bikeable
- Most errands require a car.
30
/100

Lydia Trull Public School
Elementary: Public
1.18 km
Dr Emily Stowe School
Elementary: Public
0.84 km
St. Mother Teresa Catholic Elementary School
Elementary: Catholic
0.85 km
Courtice North Public School
Elementary: Public
1.85 km
Good Shepherd Catholic Elementary School
Elementary: Catholic
1.06 km
Dr G J MacGillivray Public School
Elementary: Public
0.63 km
DCE - Under 21 Collegiate Institute and Vocational School
Secondary: Public
5.95 km
G L Roberts Collegiate and Vocational Institute
Secondary: Public
6.11 km
Monsignor John Pereyma Catholic Secondary School
Secondary: Catholic
4.68 km
Courtice Secondary School
Secondary: Public
2.01 km
Holy Trinity Catholic Secondary School
Secondary: Catholic
1.43 km
Eastdale Collegiate and Vocational Institute
Secondary: Public
3.94 km
-
Southridge Park
1.88km -
Harmony Dog Park
Beatrice, Oshawa ON 2.01km -
Mckenzie Park
Athabasca St, Oshawa ON 2.18km
-
BMO Bank of Montreal
1561 Hwy 2, Courtice ON L1E 2G5 0.8km -
Scotiabank
1500 Hwy 2, Courtice ON L1E 2T5 1.55km -
CoinFlip Bitcoin ATM
1413 Hwy 2, Courtice ON L1E 2J6 1.89km














