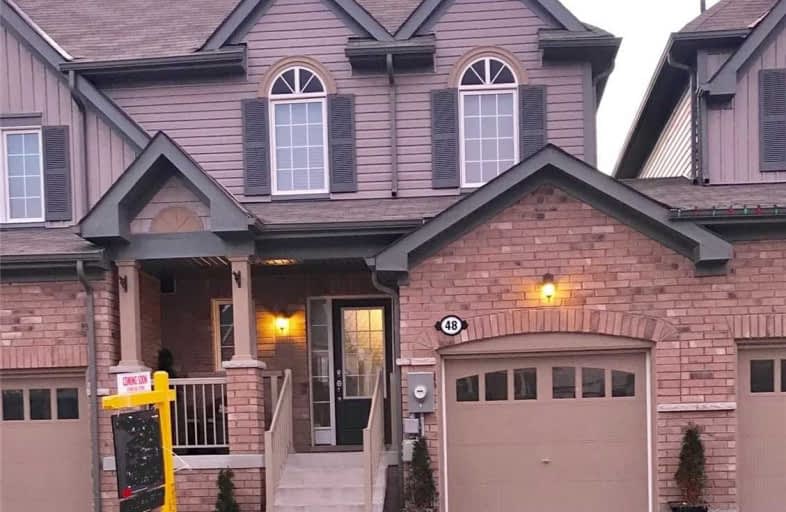Sold on Jan 29, 2019
Note: Property is not currently for sale or for rent.

-
Type: Att/Row/Twnhouse
-
Style: 2-Storey
-
Lot Size: 23 x 99.4 Feet
-
Age: No Data
-
Taxes: $3,279 per year
-
Days on Site: 11 Days
-
Added: Jan 18, 2019 (1 week on market)
-
Updated:
-
Last Checked: 3 months ago
-
MLS®#: E4340500
-
Listed By: Century 21 heritage group ltd., brokerage
*Excellent 1st Time Buyer Home Or Retired Couple. * Ideally Located 5-10 Mins To The 401 And The G.T.A. And To The 407 In The North (To Be Completed). * Approx. $23,980 In Upgrades Including Garage Exit To The Rear Yard Which Is Fenced. * Roughed In Washroom In The Basement * Seller Has Survey *
Extras
All Existing Light Fixtures Window Coverings, Fridge, Stove, Built In Dishwasher, Microwave
Property Details
Facts for 48 Jack Roach Street, Clarington
Status
Days on Market: 11
Last Status: Sold
Sold Date: Jan 29, 2019
Closed Date: Mar 29, 2019
Expiry Date: May 10, 2019
Sold Price: $430,000
Unavailable Date: Jan 29, 2019
Input Date: Jan 18, 2019
Property
Status: Sale
Property Type: Att/Row/Twnhouse
Style: 2-Storey
Area: Clarington
Community: Bowmanville
Availability Date: T.B.A.
Inside
Bedrooms: 3
Bathrooms: 2
Kitchens: 1
Rooms: 5
Den/Family Room: No
Air Conditioning: Central Air
Fireplace: Yes
Washrooms: 2
Building
Basement: Unfinished
Heat Type: Forced Air
Heat Source: Gas
Exterior: Brick
Exterior: Vinyl Siding
Water Supply: Municipal
Physically Handicapped-Equipped: N
Special Designation: Unknown
Parking
Driveway: Private
Garage Spaces: 1
Garage Type: Built-In
Covered Parking Spaces: 1
Fees
Tax Year: 2018
Tax Legal Description: Plan 40R29301 Part 3
Taxes: $3,279
Land
Cross Street: Durham Rd 57 & North
Municipality District: Clarington
Fronting On: West
Pool: None
Sewer: Sewers
Lot Depth: 99.4 Feet
Lot Frontage: 23 Feet
Lot Irregularities: As Per Survey
Zoning: Residential
Open House
Open House Date: 2019-01-27
Open House Start: 02:00:00
Open House Finished: 04:00:00
Rooms
Room details for 48 Jack Roach Street, Clarington
| Type | Dimensions | Description |
|---|---|---|
| Kitchen Main | 2.50 x 3.35 | Breakfast Bar |
| Living Main | 4.45 x 5.76 | Combined W/Dining, Hardwood Floor, Gas Fireplace |
| Master 2nd | 3.35 x 4.26 | |
| 2nd Br 2nd | 2.74 x 2.80 | |
| 3rd Br 2nd | 2.80 x 3.38 |
| XXXXXXXX | XXX XX, XXXX |
XXXX XXX XXXX |
$XXX,XXX |
| XXX XX, XXXX |
XXXXXX XXX XXXX |
$XXX,XXX |
| XXXXXXXX XXXX | XXX XX, XXXX | $430,000 XXX XXXX |
| XXXXXXXX XXXXXX | XXX XX, XXXX | $449,000 XXX XXXX |

Central Public School
Elementary: PublicM J Hobbs Senior Public School
Elementary: PublicSt. Elizabeth Catholic Elementary School
Elementary: CatholicHarold Longworth Public School
Elementary: PublicHoly Family Catholic Elementary School
Elementary: CatholicCharles Bowman Public School
Elementary: PublicCentre for Individual Studies
Secondary: PublicCourtice Secondary School
Secondary: PublicHoly Trinity Catholic Secondary School
Secondary: CatholicClarington Central Secondary School
Secondary: PublicBowmanville High School
Secondary: PublicSt. Stephen Catholic Secondary School
Secondary: Catholic

