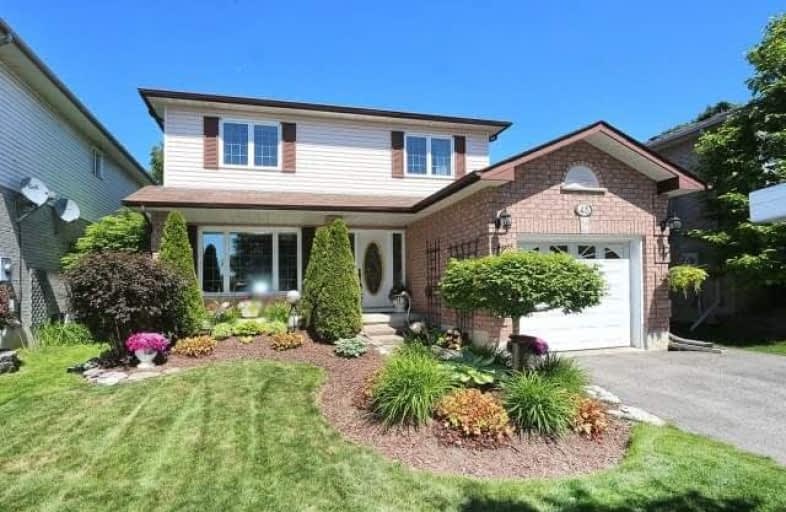
Courtice Intermediate School
Elementary: Public
1.12 km
Monsignor Leo Cleary Catholic Elementary School
Elementary: Catholic
1.73 km
S T Worden Public School
Elementary: Public
1.20 km
Lydia Trull Public School
Elementary: Public
1.74 km
Dr Emily Stowe School
Elementary: Public
1.36 km
Courtice North Public School
Elementary: Public
0.86 km
Monsignor John Pereyma Catholic Secondary School
Secondary: Catholic
5.55 km
Courtice Secondary School
Secondary: Public
1.14 km
Holy Trinity Catholic Secondary School
Secondary: Catholic
2.53 km
Eastdale Collegiate and Vocational Institute
Secondary: Public
3.18 km
O'Neill Collegiate and Vocational Institute
Secondary: Public
5.73 km
Maxwell Heights Secondary School
Secondary: Public
5.50 km



