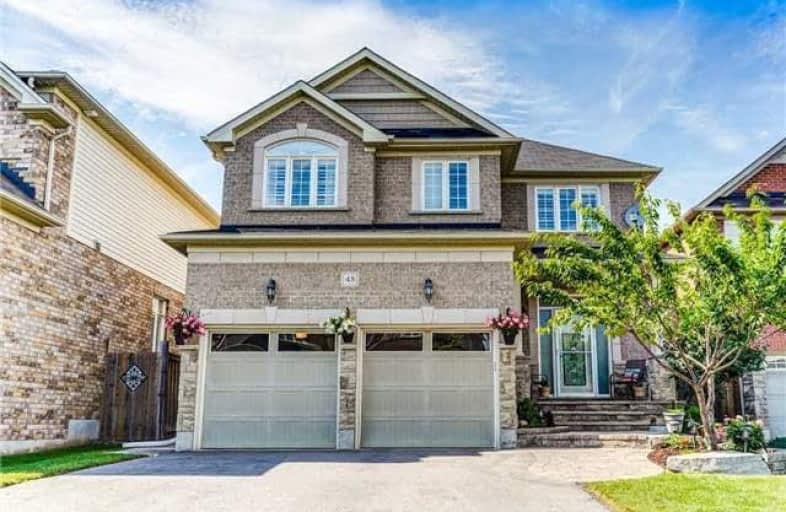
Central Public School
Elementary: Public
2.13 km
St. Elizabeth Catholic Elementary School
Elementary: Catholic
0.89 km
Harold Longworth Public School
Elementary: Public
1.70 km
Holy Family Catholic Elementary School
Elementary: Catholic
3.22 km
Charles Bowman Public School
Elementary: Public
0.50 km
Duke of Cambridge Public School
Elementary: Public
2.71 km
Centre for Individual Studies
Secondary: Public
1.24 km
Courtice Secondary School
Secondary: Public
6.57 km
Holy Trinity Catholic Secondary School
Secondary: Catholic
6.46 km
Clarington Central Secondary School
Secondary: Public
2.06 km
Bowmanville High School
Secondary: Public
2.61 km
St. Stephen Catholic Secondary School
Secondary: Catholic
0.41 km







