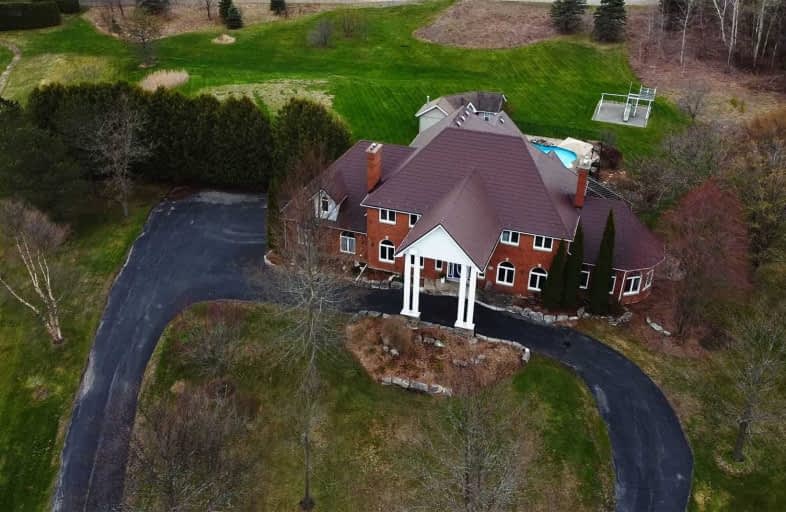
Hampton Junior Public School
Elementary: Public
4.49 km
Monsignor Leo Cleary Catholic Elementary School
Elementary: Catholic
8.37 km
Enniskillen Public School
Elementary: Public
1.33 km
M J Hobbs Senior Public School
Elementary: Public
5.26 km
Seneca Trail Public School Elementary School
Elementary: Public
7.67 km
Norman G. Powers Public School
Elementary: Public
8.16 km
Courtice Secondary School
Secondary: Public
10.17 km
Holy Trinity Catholic Secondary School
Secondary: Catholic
11.63 km
Clarington Central Secondary School
Secondary: Public
11.63 km
St. Stephen Catholic Secondary School
Secondary: Catholic
10.54 km
Eastdale Collegiate and Vocational Institute
Secondary: Public
11.59 km
Maxwell Heights Secondary School
Secondary: Public
9.08 km





