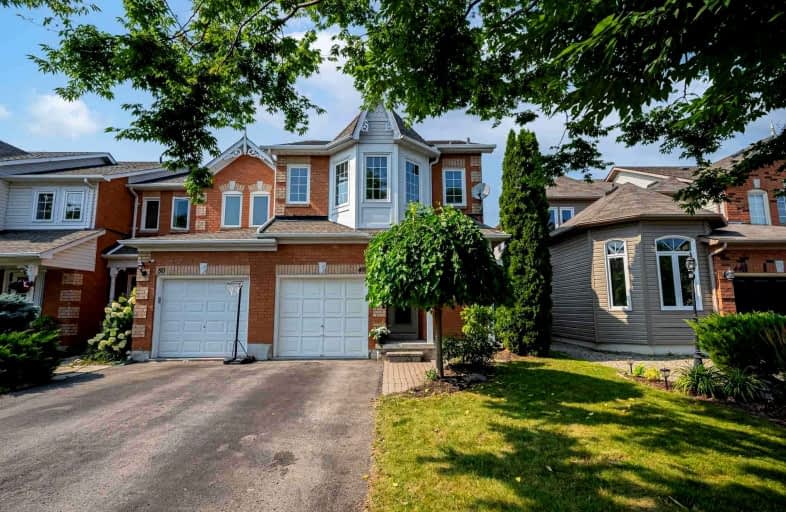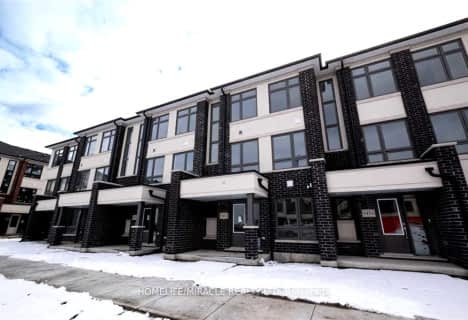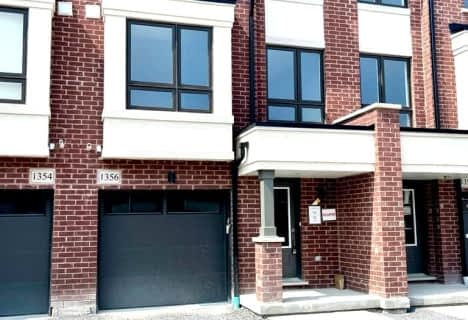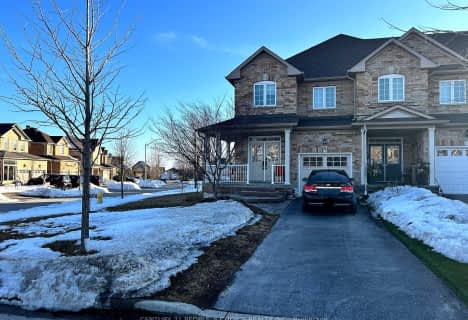
Courtice Intermediate School
Elementary: Public
1.47 km
Lydia Trull Public School
Elementary: Public
0.49 km
Dr Emily Stowe School
Elementary: Public
0.90 km
Courtice North Public School
Elementary: Public
1.42 km
Good Shepherd Catholic Elementary School
Elementary: Catholic
0.29 km
Dr G J MacGillivray Public School
Elementary: Public
1.40 km
G L Roberts Collegiate and Vocational Institute
Secondary: Public
6.87 km
Monsignor John Pereyma Catholic Secondary School
Secondary: Catholic
5.44 km
Courtice Secondary School
Secondary: Public
1.47 km
Holy Trinity Catholic Secondary School
Secondary: Catholic
0.74 km
Clarington Central Secondary School
Secondary: Public
5.98 km
Eastdale Collegiate and Vocational Institute
Secondary: Public
4.39 km











