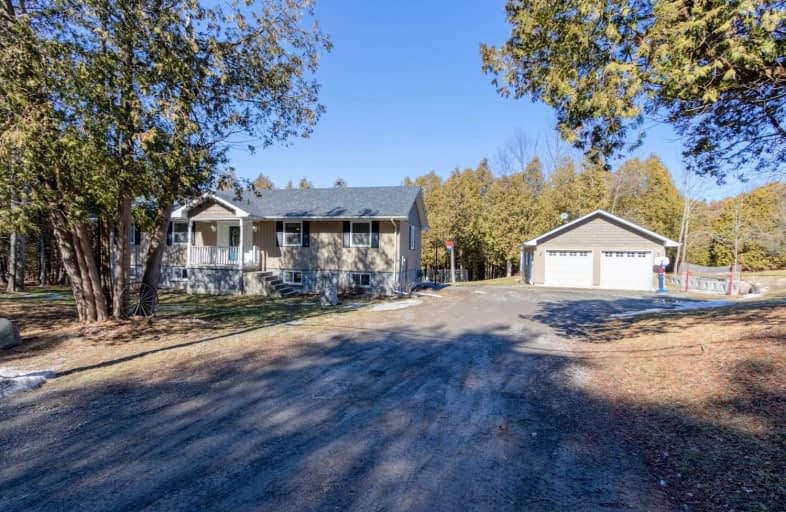Sold on Mar 21, 2021
Note: Property is not currently for sale or for rent.

-
Type: Detached
-
Style: Bungalow-Raised
-
Lot Size: 648.92 x 181.65 Feet
-
Age: No Data
-
Taxes: $5,658 per year
-
Days on Site: 3 Days
-
Added: Mar 17, 2021 (3 days on market)
-
Updated:
-
Last Checked: 2 months ago
-
MLS®#: E5157645
-
Listed By: Re/max jazz inc., brokerage
4 +1 Bedroom Raised Bungalow Situated On Approx 1.3 Private Acres. Large Open Concept Kitchen With Tons Of Cupboard & Counter Space, Cathedral Ceiling And Walkout To Deck Overlooking The Private Yard. Living Rm Also Has An Open Concept Feel And Overlooks The Front Yard. Great Sized Bedrooms And Master Features Walk In Closet And 4 Pc Ensuite. 3 Additional Bedrooms On Main Floor And One Could Be Used For Den Or Home Office Space. Partly Finished Basement
Extras
With 2 Walkouts, Extra Large Rec Room, Games Rm Area & Exercise Area Space. 24 X 24 Detached Garage/Workshop Great For Puttering In. Large Driveway For Plenty Of Parking. Gorgeous Yard With Tons Of Trees. Siding (2018) & Shingles (2016).
Property Details
Facts for 4890 McCullough Road, Clarington
Status
Days on Market: 3
Last Status: Sold
Sold Date: Mar 21, 2021
Closed Date: Jul 08, 2021
Expiry Date: Jul 18, 2021
Sold Price: $957,000
Unavailable Date: Mar 21, 2021
Input Date: Mar 18, 2021
Prior LSC: Listing with no contract changes
Property
Status: Sale
Property Type: Detached
Style: Bungalow-Raised
Area: Clarington
Community: Rural Clarington
Availability Date: 90 Days
Inside
Bedrooms: 4
Bedrooms Plus: 1
Bathrooms: 3
Kitchens: 1
Rooms: 9
Den/Family Room: No
Air Conditioning: Central Air
Fireplace: No
Laundry Level: Lower
Central Vacuum: Y
Washrooms: 3
Building
Basement: Sep Entrance
Basement 2: W/O
Heat Type: Forced Air
Heat Source: Oil
Exterior: Brick
Exterior: Vinyl Siding
Water Supply: Well
Special Designation: Unknown
Parking
Driveway: Private
Garage Spaces: 2
Garage Type: Detached
Covered Parking Spaces: 6
Total Parking Spaces: 8
Fees
Tax Year: 2020
Tax Legal Description: Pt Lt 1 Con 1 Clarke Pt 1, 40R14025; Clarington**
Taxes: $5,658
Land
Cross Street: Hwy 2/Mccullough Rd
Municipality District: Clarington
Fronting On: North
Pool: None
Sewer: Septic
Lot Depth: 181.65 Feet
Lot Frontage: 648.92 Feet
Lot Irregularities: 1.30 Acres Irregular
Acres: .50-1.99
Additional Media
- Virtual Tour: https://www.dropbox.com/s/s3y10wgp2wor518/4890%20McCullough%20Rd.mp4?dl=0
Rooms
Room details for 4890 McCullough Road, Clarington
| Type | Dimensions | Description |
|---|---|---|
| Kitchen Main | 4.13 x 4.54 | Laminate, Cathedral Ceiling, Combined W/Dining |
| Dining Main | 4.13 x 4.54 | Laminate, Combined W/Kitchen |
| Living Main | 3.55 x 4.95 | Laminate |
| Master Main | 3.47 x 4.95 | Laminate, W/I Closet, 4 Pc Ensuite |
| 2nd Br Main | 2.89 x 3.46 | Broadloom, W/I Closet |
| 3rd Br Main | 2.89 x 3.46 | Broadloom, W/I Closet |
| 4th Br Bsmt | 2.81 x 2.89 | Broadloom, Closet |
| Rec Bsmt | 6.77 x 7.75 | W/O To Yard, Irregular Rm |
| Games Bsmt | 4.33 x 6.08 | |
| Exercise Bsmt | 3.07 x 5.37 | W/O To Yard |
| 5th Br Bsmt | 3.08 x 4.15 | Laminate, Closet |
| XXXXXXXX | XXX XX, XXXX |
XXXX XXX XXXX |
$XXX,XXX |
| XXX XX, XXXX |
XXXXXX XXX XXXX |
$XXX,XXX |
| XXXXXXXX XXXX | XXX XX, XXXX | $957,000 XXX XXXX |
| XXXXXXXX XXXXXX | XXX XX, XXXX | $749,900 XXX XXXX |

North Hope Central Public School
Elementary: PublicDr M S Hawkins Senior School
Elementary: PublicThe Pines Senior Public School
Elementary: PublicGanaraska Trail Public School
Elementary: PublicSt. Anthony Catholic Elementary School
Elementary: CatholicNewcastle Public School
Elementary: PublicCentre for Individual Studies
Secondary: PublicClarke High School
Secondary: PublicPort Hope High School
Secondary: PublicClarington Central Secondary School
Secondary: PublicBowmanville High School
Secondary: PublicSt. Stephen Catholic Secondary School
Secondary: Catholic

