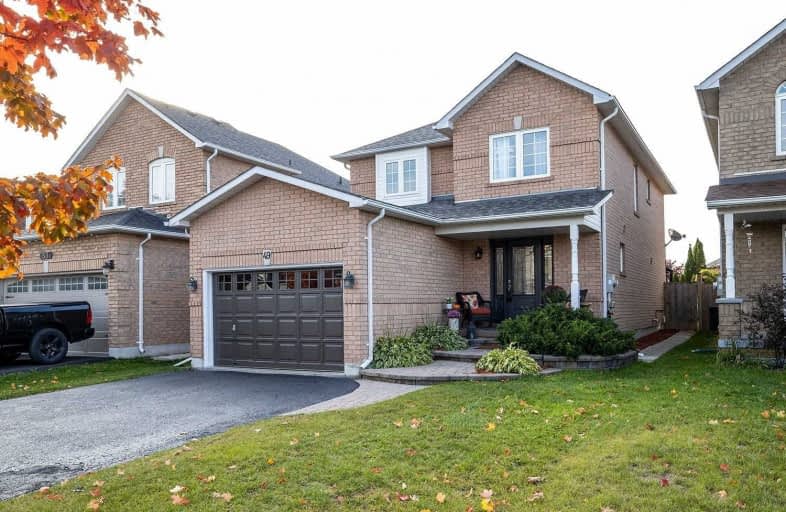
Campbell Children's School
Elementary: Hospital
1.05 km
Lydia Trull Public School
Elementary: Public
1.67 km
Dr Emily Stowe School
Elementary: Public
1.07 km
St. Mother Teresa Catholic Elementary School
Elementary: Catholic
0.36 km
Good Shepherd Catholic Elementary School
Elementary: Catholic
1.58 km
Dr G J MacGillivray Public School
Elementary: Public
0.20 km
DCE - Under 21 Collegiate Institute and Vocational School
Secondary: Public
5.45 km
G L Roberts Collegiate and Vocational Institute
Secondary: Public
5.61 km
Monsignor John Pereyma Catholic Secondary School
Secondary: Catholic
4.15 km
Courtice Secondary School
Secondary: Public
2.40 km
Holy Trinity Catholic Secondary School
Secondary: Catholic
1.96 km
Eastdale Collegiate and Vocational Institute
Secondary: Public
3.59 km




