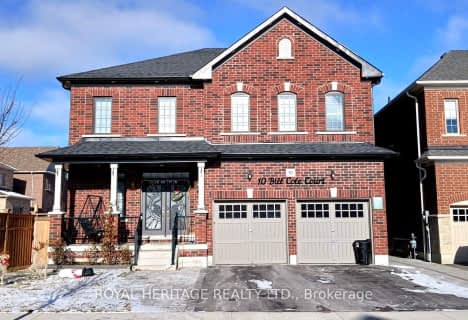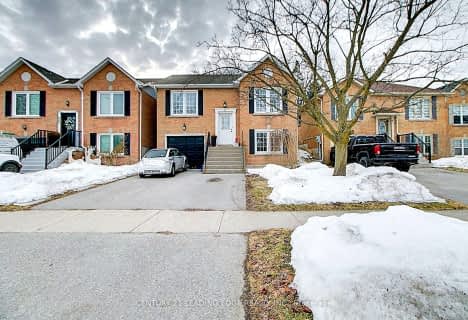
Central Public School
Elementary: Public
1.72 km
Vincent Massey Public School
Elementary: Public
1.71 km
John M James School
Elementary: Public
0.47 km
St. Elizabeth Catholic Elementary School
Elementary: Catholic
1.24 km
Harold Longworth Public School
Elementary: Public
0.67 km
Duke of Cambridge Public School
Elementary: Public
1.54 km
Centre for Individual Studies
Secondary: Public
1.22 km
Clarke High School
Secondary: Public
6.30 km
Holy Trinity Catholic Secondary School
Secondary: Catholic
8.19 km
Clarington Central Secondary School
Secondary: Public
3.03 km
Bowmanville High School
Secondary: Public
1.42 km
St. Stephen Catholic Secondary School
Secondary: Catholic
1.82 km










