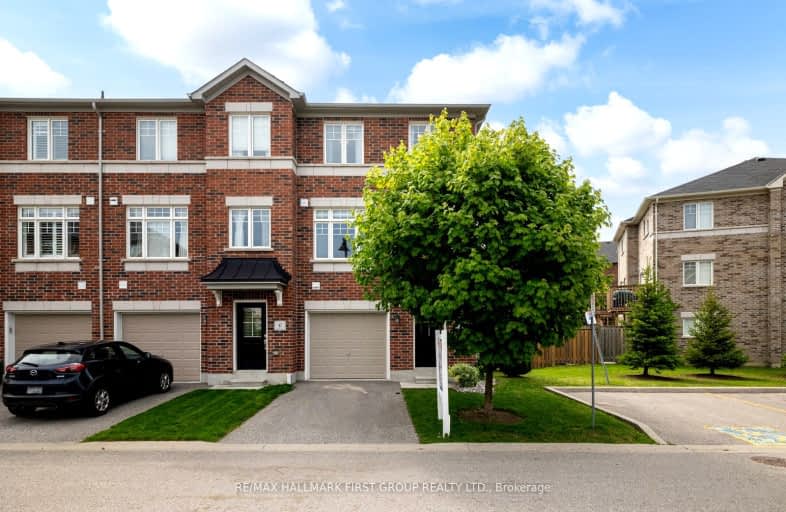
Video Tour
Somewhat Walkable
- Some errands can be accomplished on foot.
67
/100
Bikeable
- Some errands can be accomplished on bike.
66
/100

Central Public School
Elementary: Public
1.26 km
Vincent Massey Public School
Elementary: Public
2.00 km
St. Elizabeth Catholic Elementary School
Elementary: Catholic
0.48 km
Harold Longworth Public School
Elementary: Public
1.37 km
Charles Bowman Public School
Elementary: Public
0.65 km
Duke of Cambridge Public School
Elementary: Public
1.83 km
Centre for Individual Studies
Secondary: Public
0.38 km
Courtice Secondary School
Secondary: Public
7.01 km
Holy Trinity Catholic Secondary School
Secondary: Catholic
6.70 km
Clarington Central Secondary School
Secondary: Public
1.71 km
Bowmanville High School
Secondary: Public
1.73 km
St. Stephen Catholic Secondary School
Secondary: Catholic
0.48 km
-
Bowmanville Creek Valley
Bowmanville ON 1.76km -
Baseline Park
Baseline Rd Martin Rd, Bowmanville ON 3.18km -
K9 Central Pet Resort and Day Spa
2836 Holt Rd, Bowmanville ON L1C 6H2 3.56km
-
Bitcoin Depot - Bitcoin ATM
100 Mearns Ave, Bowmanville ON L1C 4V7 1.79km -
Scotiabank
100 Clarington Blvd (at Hwy 2), Bowmanville ON L1C 4Z3 1.94km -
TD Canada Trust Branch and ATM
80 Clarington Blvd, Bowmanville ON L1C 5A5 2.06km









