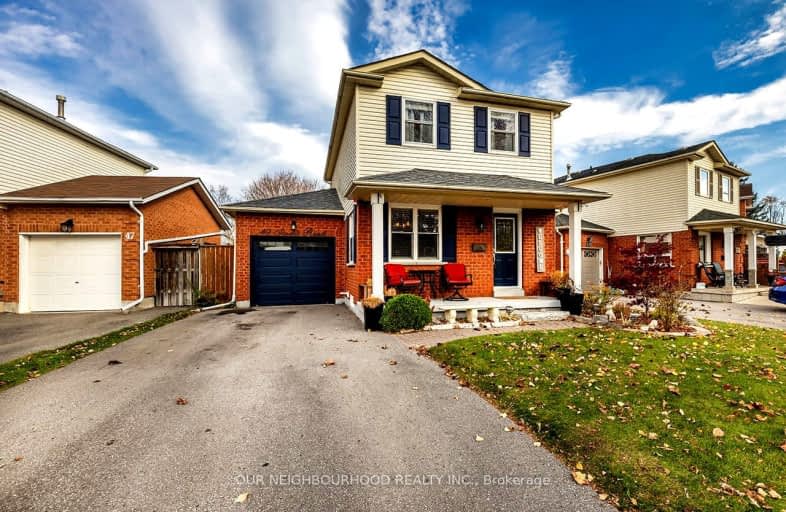Somewhat Walkable
- Some errands can be accomplished on foot.
51
/100
Somewhat Bikeable
- Most errands require a car.
45
/100

Courtice Intermediate School
Elementary: Public
1.22 km
Lydia Trull Public School
Elementary: Public
0.79 km
Dr Emily Stowe School
Elementary: Public
0.16 km
Courtice North Public School
Elementary: Public
1.00 km
Good Shepherd Catholic Elementary School
Elementary: Catholic
0.94 km
Dr G J MacGillivray Public School
Elementary: Public
1.36 km
G L Roberts Collegiate and Vocational Institute
Secondary: Public
6.72 km
Monsignor John Pereyma Catholic Secondary School
Secondary: Catholic
5.07 km
Courtice Secondary School
Secondary: Public
1.23 km
Holy Trinity Catholic Secondary School
Secondary: Catholic
1.49 km
Eastdale Collegiate and Vocational Institute
Secondary: Public
3.63 km
Maxwell Heights Secondary School
Secondary: Public
6.64 km
-
Downtown Toronto
Clarington ON 1.56km -
Southridge Park
2.61km -
Willowdale park
2.8km
-
HODL Bitcoin ATM - Smokey Land Variety
1413 Hwy 2, Courtice ON L1E 2J6 1.6km -
RBC Royal Bank
King St E (Townline Rd), Oshawa ON 1.7km -
TD Canada Trust ATM
1310 King St E, Oshawa ON L1H 1H9 1.91km














