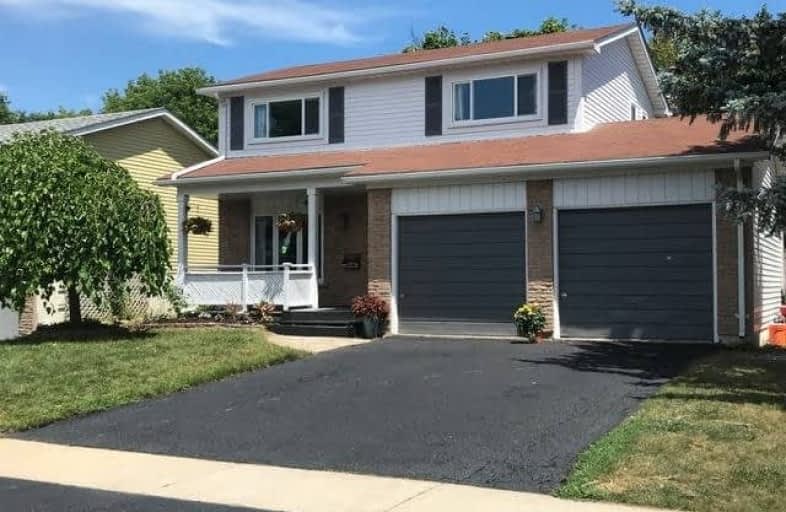Sold on Aug 23, 2018
Note: Property is not currently for sale or for rent.

-
Type: Detached
-
Style: 2-Storey
-
Lot Size: 50 x 101 Feet
-
Age: No Data
-
Taxes: $3,263 per year
-
Days on Site: 35 Days
-
Added: Sep 07, 2019 (1 month on market)
-
Updated:
-
Last Checked: 3 months ago
-
MLS®#: E4196793
-
Listed By: Century 21 percy fulton ltd., brokerage
Move In Ready To This Beautifully Designed And Renovated Home. Open Concept Kitchen With A Large Island, Under- Counter Lighting, Marble Backsplash, Quartz Countertop And S/S Kitchen Aid Matching Appliance Package. New Flooring Thru-Out With 3/4 Engineered Hardwood Flooring On The Main & Newly Installed Broadloom On Stairs, Bedrooms & Bsmt. Completely Renovated Bathrooms (Including Tub, Tiles, Vanity & Flooring). A Newly Finished Bsmt Rounds Out This House.
Extras
Deck (2018) Family Room Sliding Doors (2018) Pot Lights Throughout, New Light Fixtures, Additional Room In The Basement For Office/Guestroom. All Appliances. Excludes Curtains And Rods.
Property Details
Facts for 5 Alonna Street, Clarington
Status
Days on Market: 35
Last Status: Sold
Sold Date: Aug 23, 2018
Closed Date: Sep 20, 2018
Expiry Date: Oct 22, 2018
Sold Price: $519,000
Unavailable Date: Aug 23, 2018
Input Date: Jul 19, 2018
Property
Status: Sale
Property Type: Detached
Style: 2-Storey
Area: Clarington
Community: Bowmanville
Availability Date: 30/60 Days
Inside
Bedrooms: 3
Bathrooms: 2
Kitchens: 1
Rooms: 7
Den/Family Room: Yes
Air Conditioning: Central Air
Fireplace: Yes
Washrooms: 2
Building
Basement: Finished
Heat Type: Forced Air
Heat Source: Gas
Exterior: Alum Siding
Exterior: Brick
Water Supply: Municipal
Special Designation: Unknown
Parking
Driveway: Pvt Double
Garage Spaces: 2
Garage Type: Attached
Covered Parking Spaces: 2
Total Parking Spaces: 4
Fees
Tax Year: 2017
Tax Legal Description: Lt 74 Plw700 Municipality Of Clarington
Taxes: $3,263
Land
Cross Street: Regional Rd / Baseli
Municipality District: Clarington
Fronting On: East
Pool: None
Sewer: Sewers
Lot Depth: 101 Feet
Lot Frontage: 50 Feet
Additional Media
- Virtual Tour: http://www.5Alonna.com/unbranded/
Rooms
Room details for 5 Alonna Street, Clarington
| Type | Dimensions | Description |
|---|---|---|
| Living Main | 3.35 x 7.01 | Combined W/Dining, Hardwood Floor, Pot Lights |
| Dining Main | 3.35 x 7.01 | Combined W/Living, Pot Lights, Hardwood Floor |
| Kitchen Main | 3.35 x 3.35 | Quartz Counter, Stainless Steel Appl, Backsplash |
| Family Main | 3.30 x 3.66 | W/O To Deck, Fireplace, Hardwood Floor |
| Master Upper | 4.01 x 4.04 | Broadloom, Closet, Window |
| 2nd Br Upper | 2.74 x 4.04 | Broadloom, Closet |
| 3rd Br Upper | 3.15 x 3.15 | Broadloom, Closet |
| Rec Upper | 8.53 x 4.45 | Pot Lights, Broadloom |
| Office Bsmt | 3.64 x 4.51 | Dropped Ceiling, Broadloom |
| XXXXXXXX | XXX XX, XXXX |
XXXX XXX XXXX |
$XXX,XXX |
| XXX XX, XXXX |
XXXXXX XXX XXXX |
$XXX,XXX | |
| XXXXXXXX | XXX XX, XXXX |
XXXX XXX XXXX |
$XXX,XXX |
| XXX XX, XXXX |
XXXXXX XXX XXXX |
$XXX,XXX |
| XXXXXXXX XXXX | XXX XX, XXXX | $519,000 XXX XXXX |
| XXXXXXXX XXXXXX | XXX XX, XXXX | $529,900 XXX XXXX |
| XXXXXXXX XXXX | XXX XX, XXXX | $350,000 XXX XXXX |
| XXXXXXXX XXXXXX | XXX XX, XXXX | $249,900 XXX XXXX |

Central Public School
Elementary: PublicVincent Massey Public School
Elementary: PublicWaverley Public School
Elementary: PublicDr Ross Tilley Public School
Elementary: PublicSt. Joseph Catholic Elementary School
Elementary: CatholicHoly Family Catholic Elementary School
Elementary: CatholicCentre for Individual Studies
Secondary: PublicCourtice Secondary School
Secondary: PublicHoly Trinity Catholic Secondary School
Secondary: CatholicClarington Central Secondary School
Secondary: PublicBowmanville High School
Secondary: PublicSt. Stephen Catholic Secondary School
Secondary: Catholic- 1 bath
- 3 bed
- 1100 sqft
117 Duke Street, Clarington, Ontario • L1C 2V8 • Bowmanville



