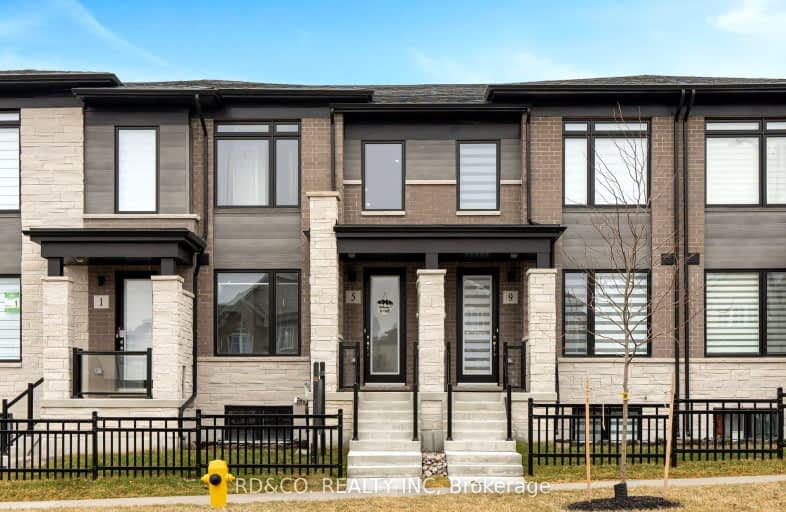Somewhat Walkable
- Some errands can be accomplished on foot.
Bikeable
- Some errands can be accomplished on bike.

Central Public School
Elementary: PublicJohn M James School
Elementary: PublicSt. Elizabeth Catholic Elementary School
Elementary: CatholicHarold Longworth Public School
Elementary: PublicCharles Bowman Public School
Elementary: PublicDuke of Cambridge Public School
Elementary: PublicCentre for Individual Studies
Secondary: PublicClarke High School
Secondary: PublicHoly Trinity Catholic Secondary School
Secondary: CatholicClarington Central Secondary School
Secondary: PublicBowmanville High School
Secondary: PublicSt. Stephen Catholic Secondary School
Secondary: Catholic-
Queens Castle Restobar
570 Longworth Avenue, Bowmanville, ON L1C 0H4 0.23km -
Frosty John's Pub & Restaurant
100 Mearns Avenue, Bowmanville, ON L1C 5M3 1.43km -
99 King
99 King Street W, Bowmanville, ON L1C 3H4 1.97km
-
Roam Coffee
62 King St W, Bowmanville, ON L1C 1N4 1.95km -
Toasted Walnut
50 King Street E, Bowmanville, ON L1C 1N2 2km -
Coffee Time
243 King Street East, Bowmanville, ON L1C 3X1 2.4km
-
GoodLife Fitness
243 King St E, Bowmanville, ON L1C 3X1 2.41km -
Durham Ultimate Fitness Club
164 Baseline Road E, Bowmanville, ON L1C 1A2 3.37km -
Eclipse Track & Field Club
200 Clarington Boulevard, Bowmanville, ON L1C 5N8 2.63km
-
Shoppers Drugmart
1 King Avenue E, Newcastle, ON L1B 1H3 8.05km -
Lovell Drugs
600 Grandview Street S, Oshawa, ON L1H 8P4 11.06km -
Eastview Pharmacy
573 King Street E, Oshawa, ON L1H 1G3 12.81km
-
Pizza Pizza
570 Longworth Avenue, Bowmanville, ON L1C 0E8 0.14km -
Wing Pit
570 Longworth Avenue, Bowmanville, ON L1C 0E1 0.15km -
Queens Castle Restobar
570 Longworth Avenue, Bowmanville, ON L1C 0H4 0.23km
-
Walmart
2320 Old Highway 2, Bowmanville, ON L1C 3K7 3.21km -
Canadian Tire
2000 Green Road, Bowmanville, ON L1C 3K7 3.02km -
Winners
2305 Durham Regional Highway 2, Bowmanville, ON L1C 3K7 3.12km
-
FreshCo
680 Longworth Avenue, Clarington, ON L1C 0M9 0.9km -
Metro
243 King Street E, Bowmanville, ON L1C 3X1 2.41km -
Orono's General Store
5331 Main Street, Clarington, ON L0B 7.67km
-
The Beer Store
200 Ritson Road N, Oshawa, ON L1H 5J8 14.02km -
LCBO
400 Gibb Street, Oshawa, ON L1J 0B2 15.85km -
Liquor Control Board of Ontario
74 Thickson Road S, Whitby, ON L1N 7T2 18.75km
-
King Street Spas & Pool Supplies
125 King Street E, Bowmanville, ON L1C 1N6 2.17km -
Shell
114 Liberty Street S, Bowmanville, ON L1C 2P3 2.98km -
Clarington Hyundai
17 Spicer Suare, Bowmanville, ON L1C 5M2 3.78km
-
Cineplex Odeon
1351 Grandview Street N, Oshawa, ON L1K 0G1 12.05km -
Regent Theatre
50 King Street E, Oshawa, ON L1H 1B3 14.43km -
Landmark Cinemas
75 Consumers Drive, Whitby, ON L1N 9S2 19.38km
-
Clarington Library Museums & Archives- Courtice
2950 Courtice Road, Courtice, ON L1E 2H8 7.59km -
Oshawa Public Library, McLaughlin Branch
65 Bagot Street, Oshawa, ON L1H 1N2 14.76km -
Whitby Public Library
701 Rossland Road E, Whitby, ON L1N 8Y9 20.51km
-
Lakeridge Health
47 Liberty Street S, Bowmanville, ON L1C 2N4 2.45km -
Marnwood Lifecare Centre
26 Elgin Street, Bowmanville, ON L1C 3C8 1.56km -
Courtice Walk-In Clinic
2727 Courtice Road, Unit B7, Courtice, ON L1E 3A2 7.44km
-
Darlington Provincial Park
RR 2 Stn Main, Bowmanville ON L1C 3K3 1.12km -
Rotory Park
Queen and Temperence, Bowmanville ON 2.14km -
Bowmanville Creek Valley
Bowmanville ON 2.29km
-
TD Canada Trust ATM
570 Longworth Ave, Bowmanville ON L1C 0H4 0.22km -
BMO Bank of Montreal
2 King St W (at Temperance St.), Bowmanville ON L1C 1R3 1.97km -
HODL Bitcoin ATM - Happy Way Convenience
75 King St W, Bowmanville ON L1C 1R2 1.98km



